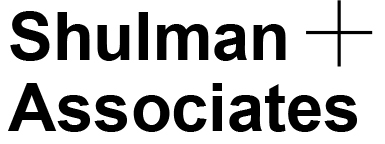The Hardwick at Ford on Bay
Jacksonville, Florida | designed 2022
This landmark project re-envisions its prominent riverfront site, offering a new type of urban environment for Jacksonville predicated on public space activation, with an eye toward resiliency. S+A designed the 625,000 SF development, comprising an iconic tower, an open, low-rise building that generates accessibility at the ground floor, and a pedestrian-friendly plaza. The building was to house residential, hotel, retail, and F&B and other amenities. The Hardwick is a vital addition to downtown Jacksonville that is both symbolic and functional; a critical node connecting civic, commercial, residential and recreational uses.
The project was designed to accommodate periodic and storm event flooding, using a layered approach of features and spaces at the ground level that transition from open water to the street. Each element of public space is considered as green infrastructure.
Designer: Shulman + Associates
Landscape Designer: DLAND Studio







