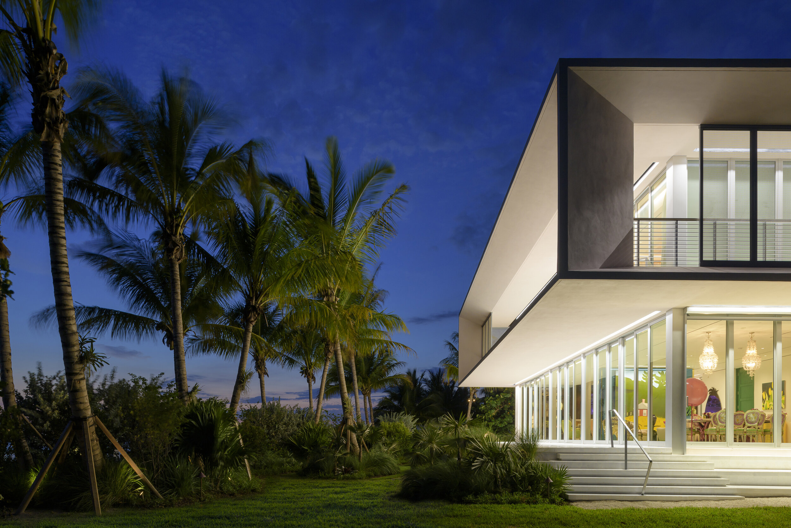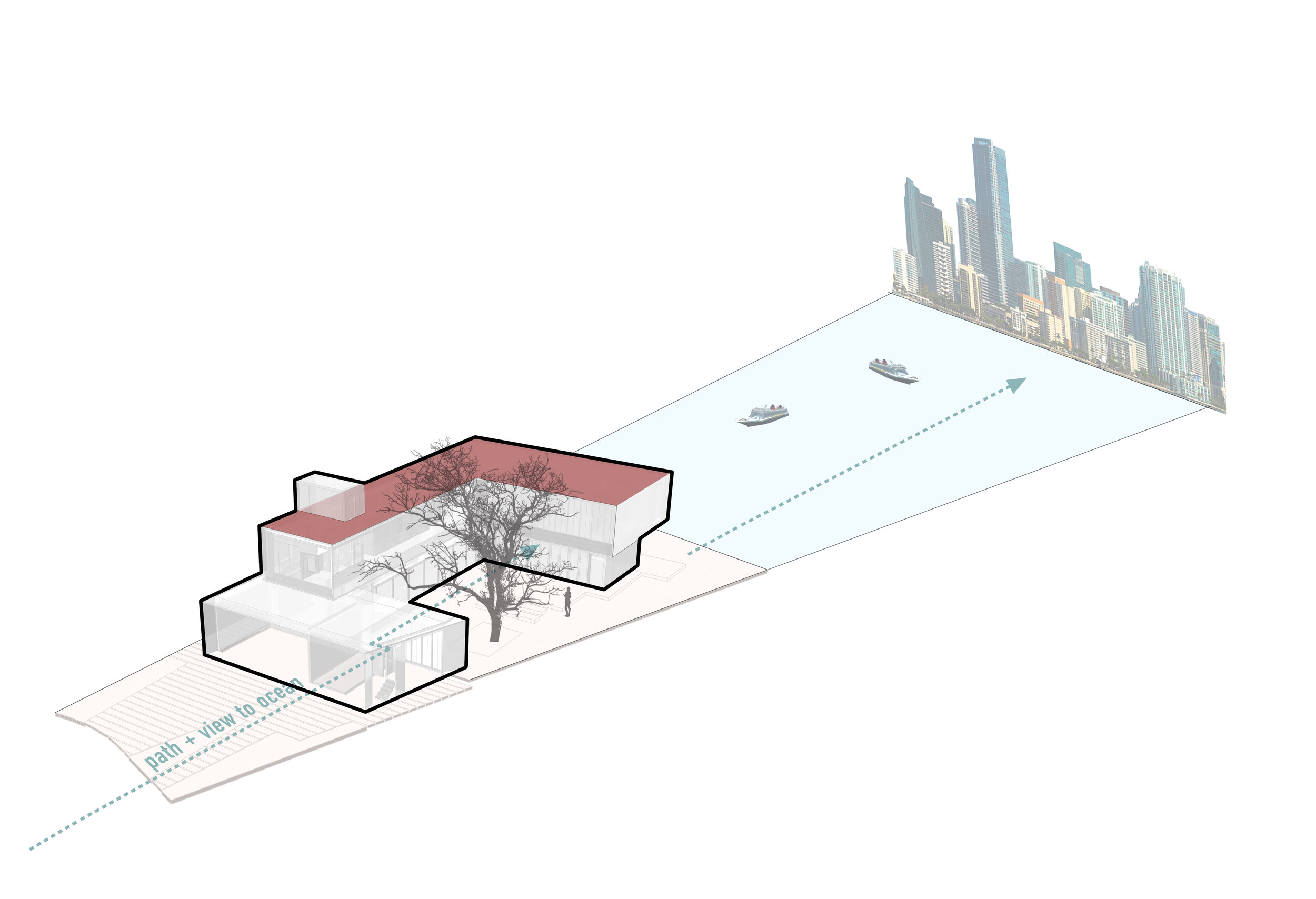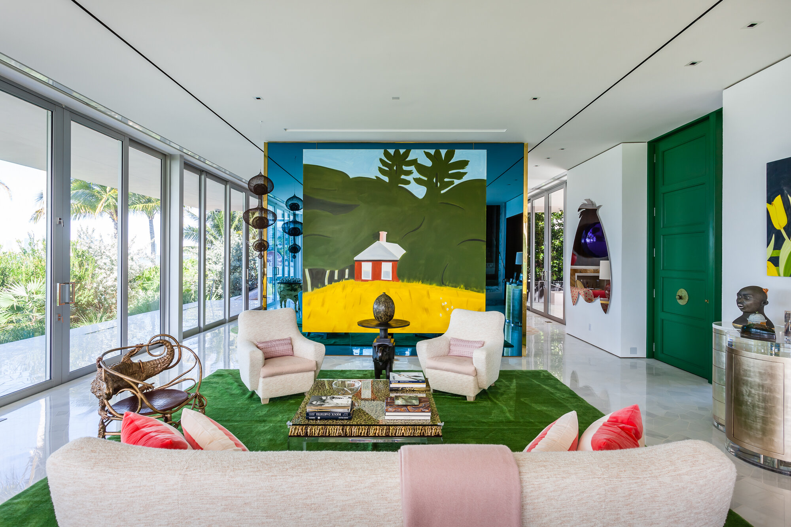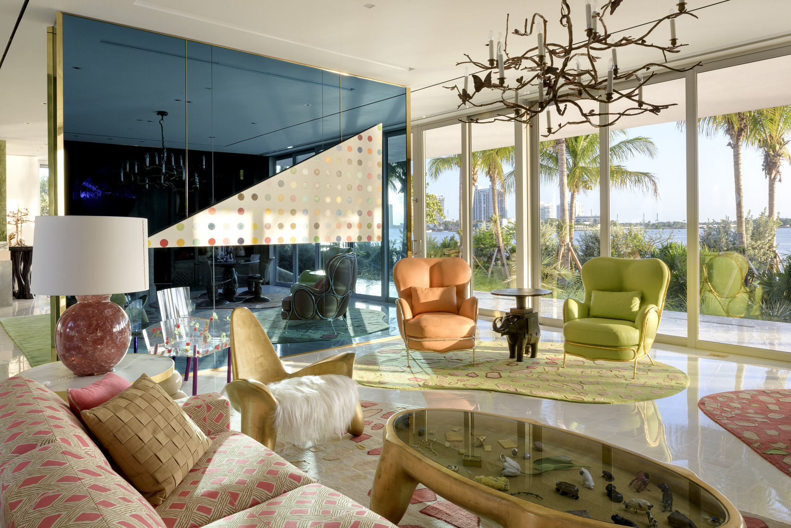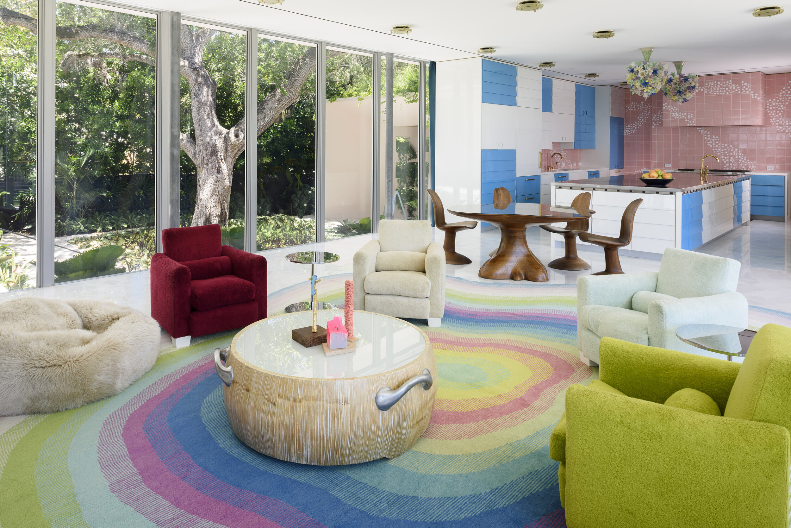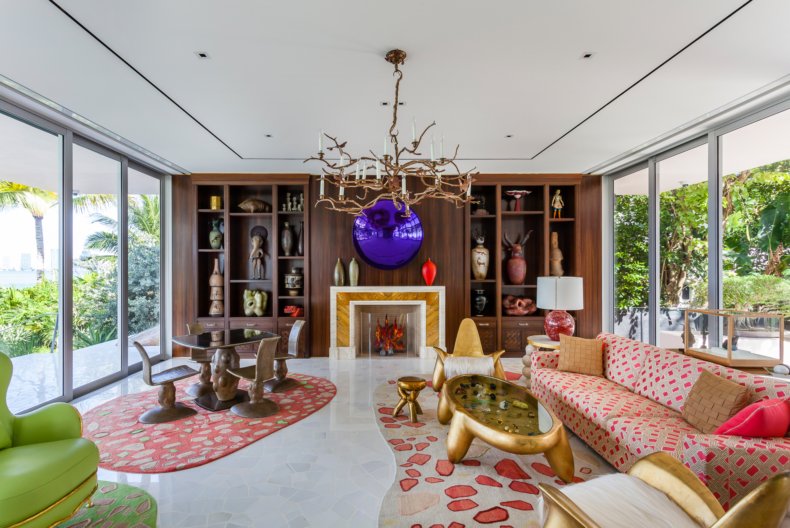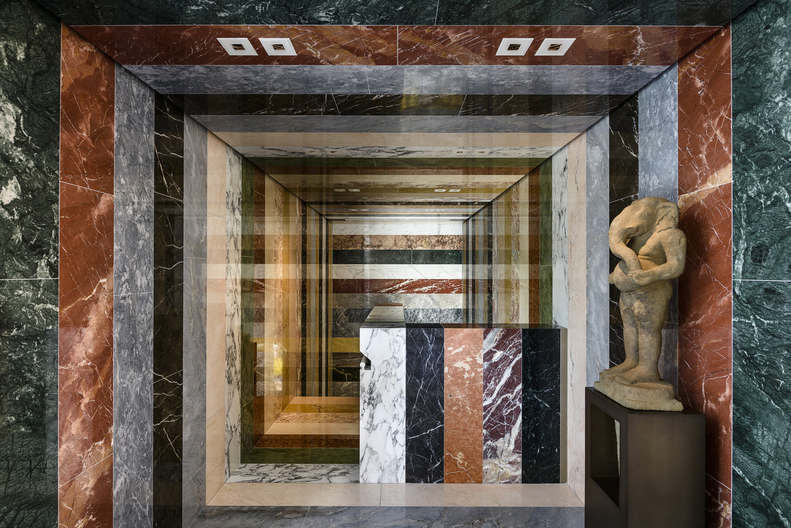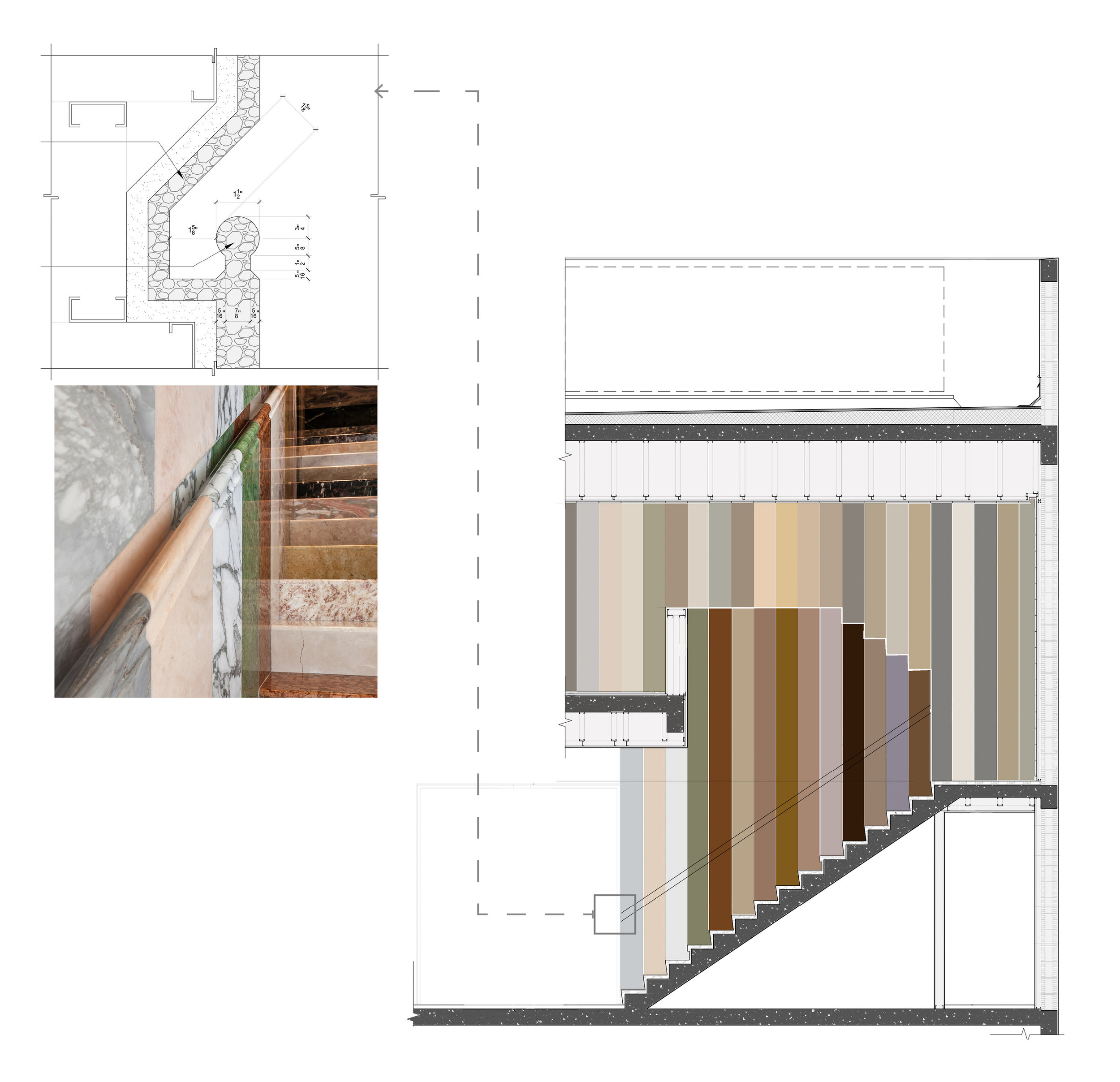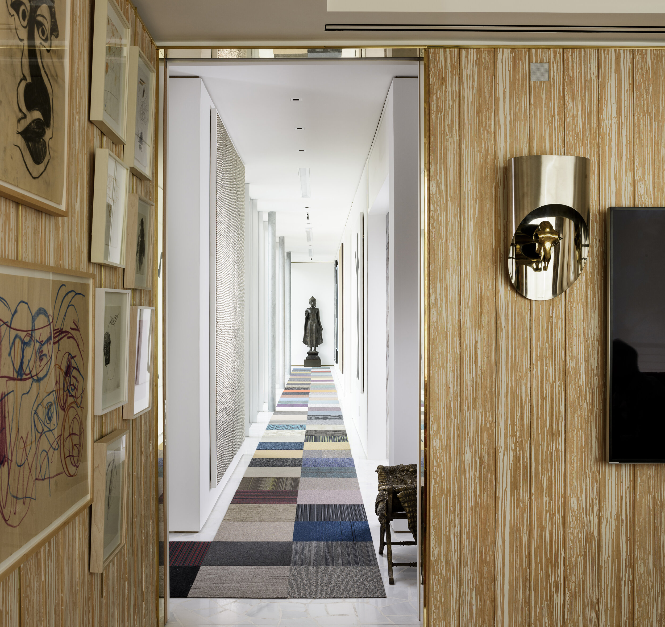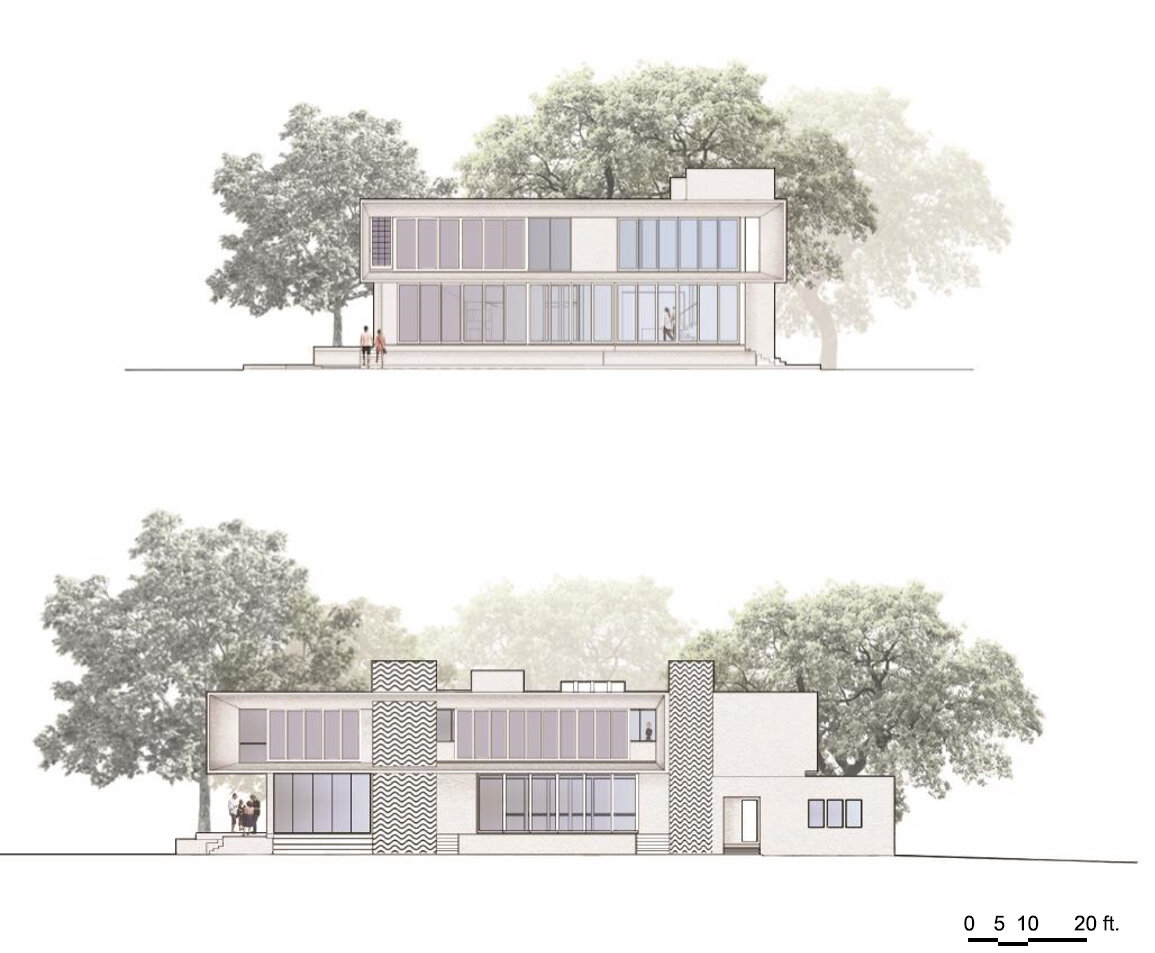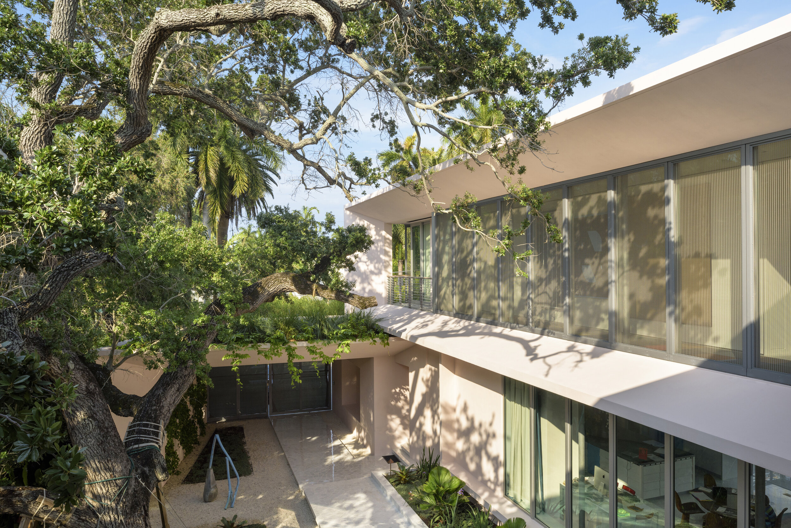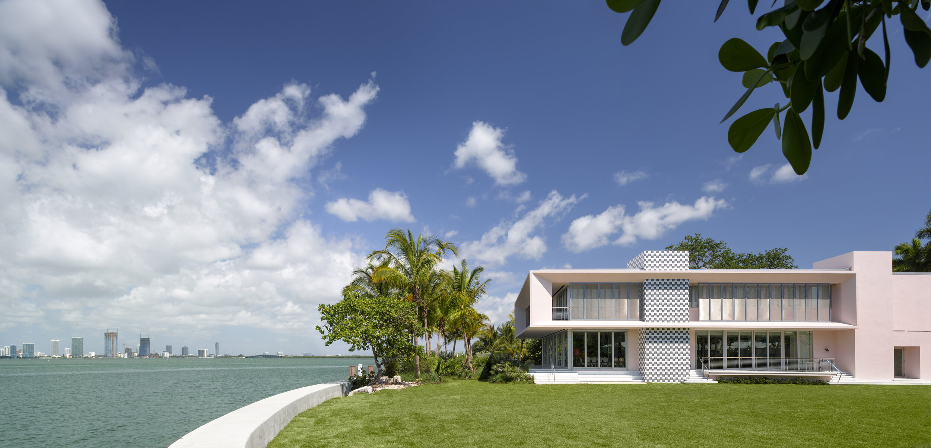Sunset Island House 2
Miami Beach, Florida | 2017
This house is the opposite of gestalt. An energetic combination of art encompassed in a modern box, it juxtaposes tropical architectural typology with a client’s extraordinary contemporary art collection and four primary school-aged kids.
The design of the house transposes the traditional elegance of a 1920’s/1930’s zaguan – a covered entry portal through a courtyard – onto a 7,800 square‐foot L‐shaped plan occupying a narrow Miami Beach lot. This spatial corridor penetrates an adjacent garden space, where a preserved oak tree provides generous shading, ultimately terminating at the front entrance. The formal elegance of the exterior juxtaposes with an interior vibrating with color and artworks both commissioned and chosen. A central feature of the interior is a spectacular central marble stair that connects the ground and second floors, a collaboration between architect and artist. At the rear, the interior master bedroom and study spaces cantilever over the ground floor terrace, shading the verdant area below. Panoramic, floor‐to‐ceiling windows protected by overhanging canopies frame views of the downtown Miami skyline.
Architect: Shulman + Associates
Interior design: Frank de Biasi
Landscape design: Naturalficial Interior Stair: Martin Creed
Photographer: Emilio Collavino, Morris Moreno (first image)
© 2025 Shulman + Associates

