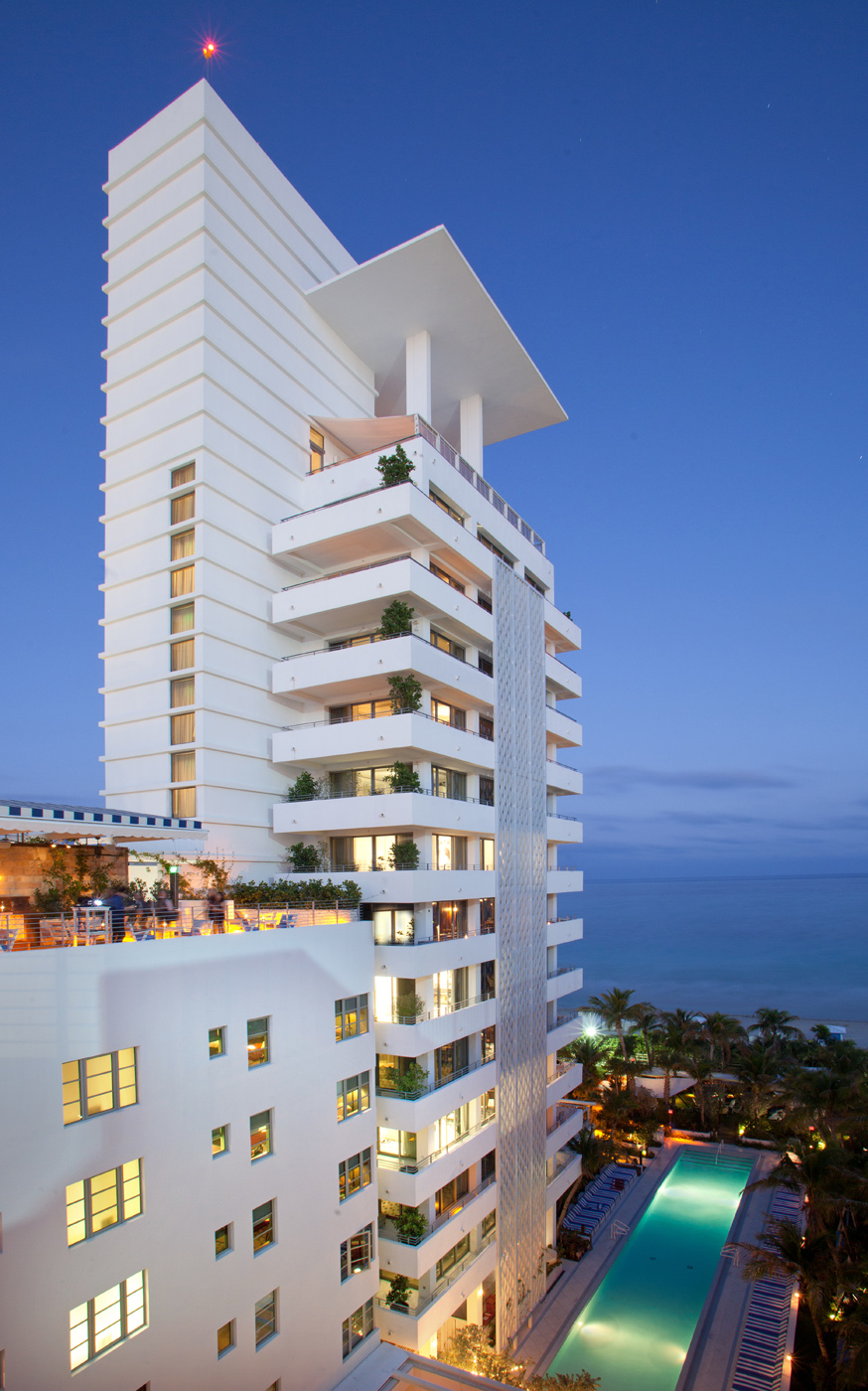
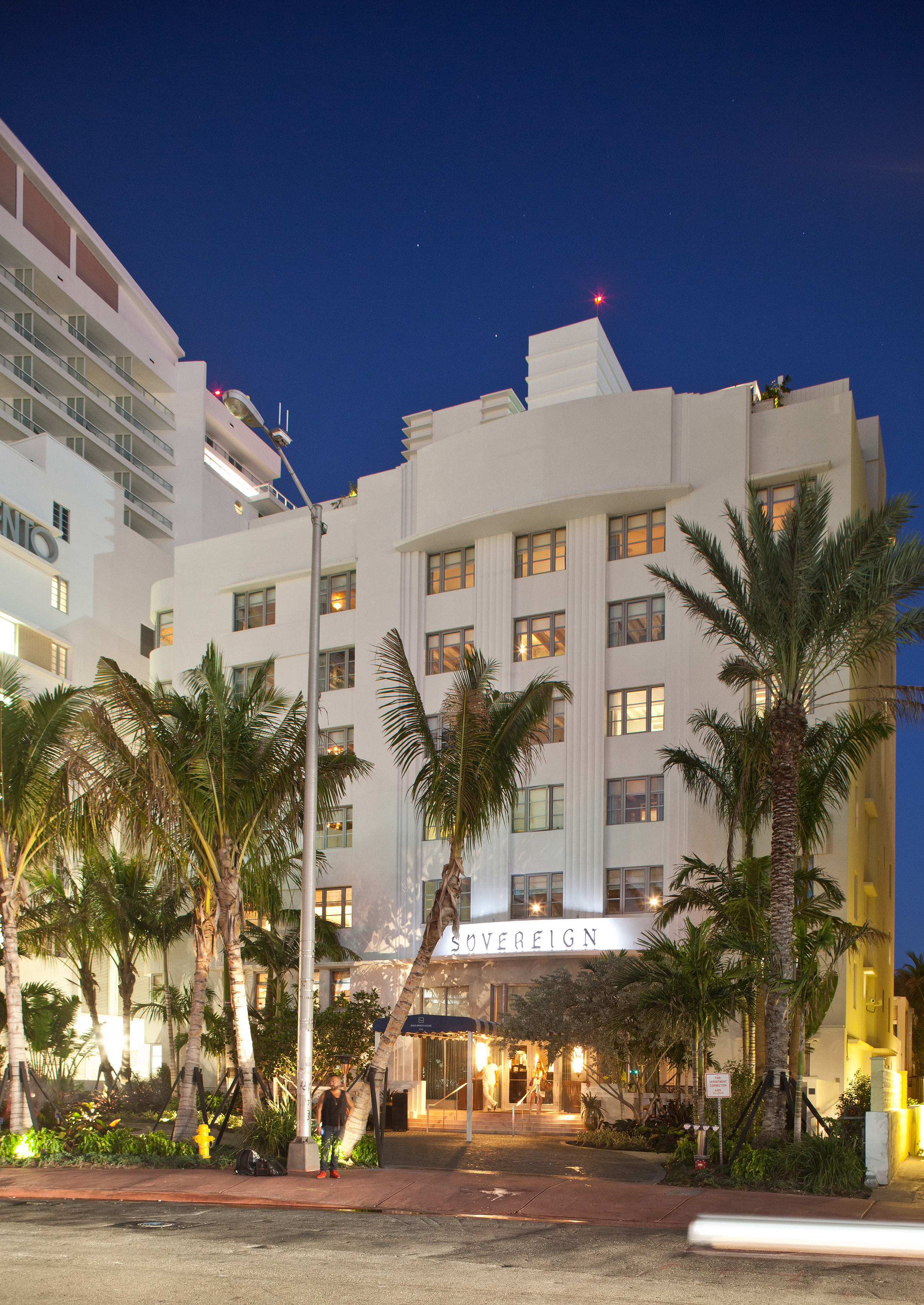
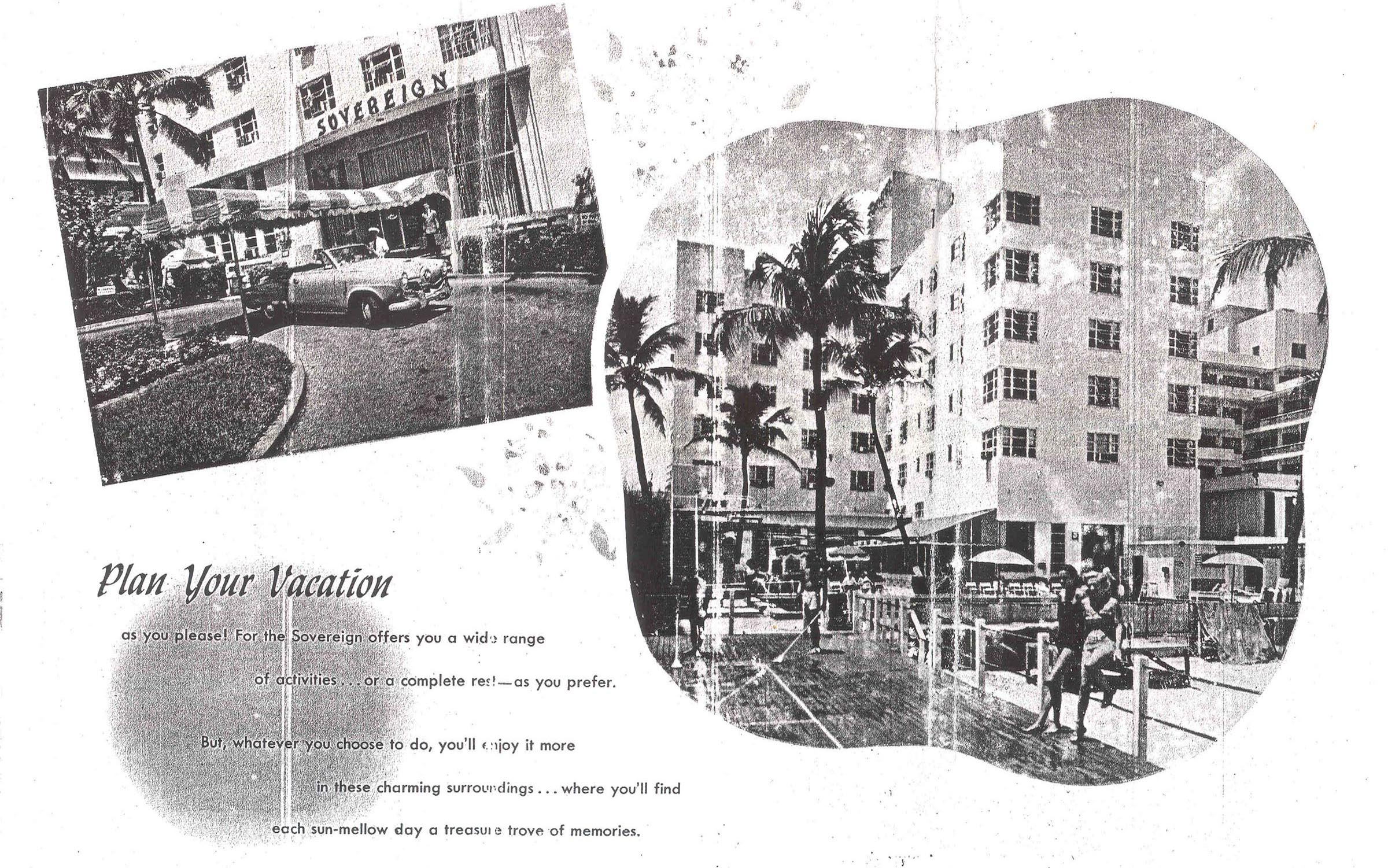
The Sovereign Hotel brochure, inside cover. Miller Press, Miami, Florida, c. 1945.

The hotel as the Sovereign Hotel, 1940. Courtesy HistoryMiami, from Miami News Collection printed: November 9, 1941.
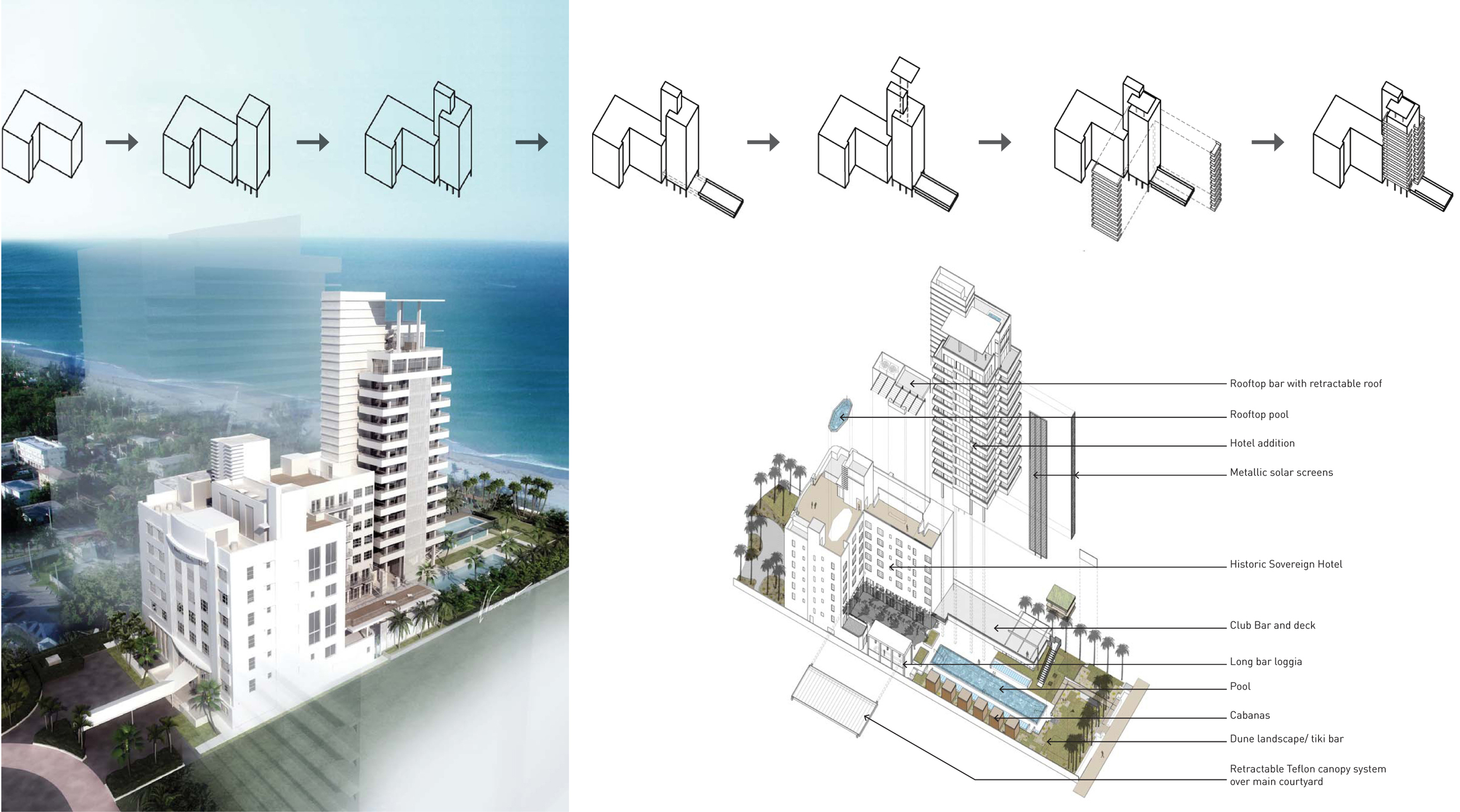
Assemblage was a strategy used within this historic neighborhood. The project was carefully pieced together to create a respectful addition to the historic hotel. The new tower respects the historic courtyard and meets the outdoors with deep, wrapping balconies, partially shaded by metal brise-soleils.
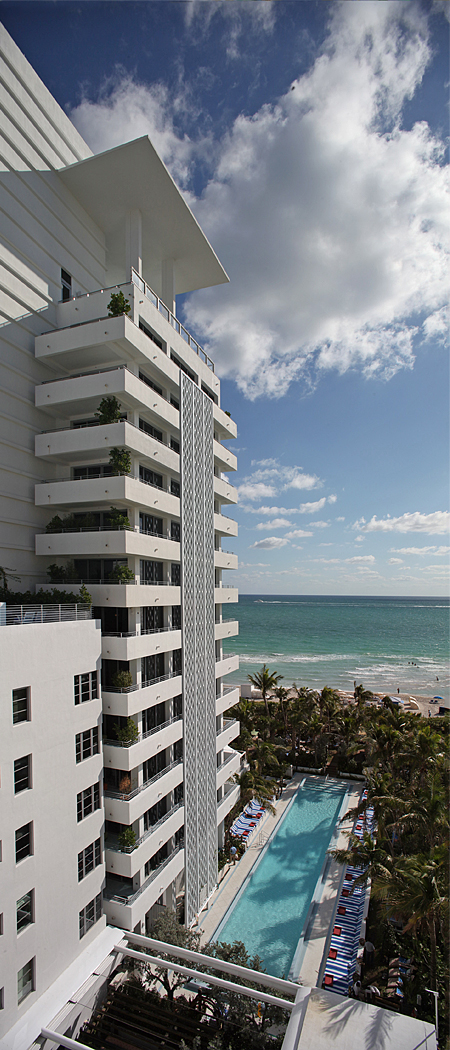
The new tower addition extended the original courtyard to the boardwalk, where the native dune landscape was restored. The expanded space provides room for gardens, lounging areas, a pool, and a tiki bar.
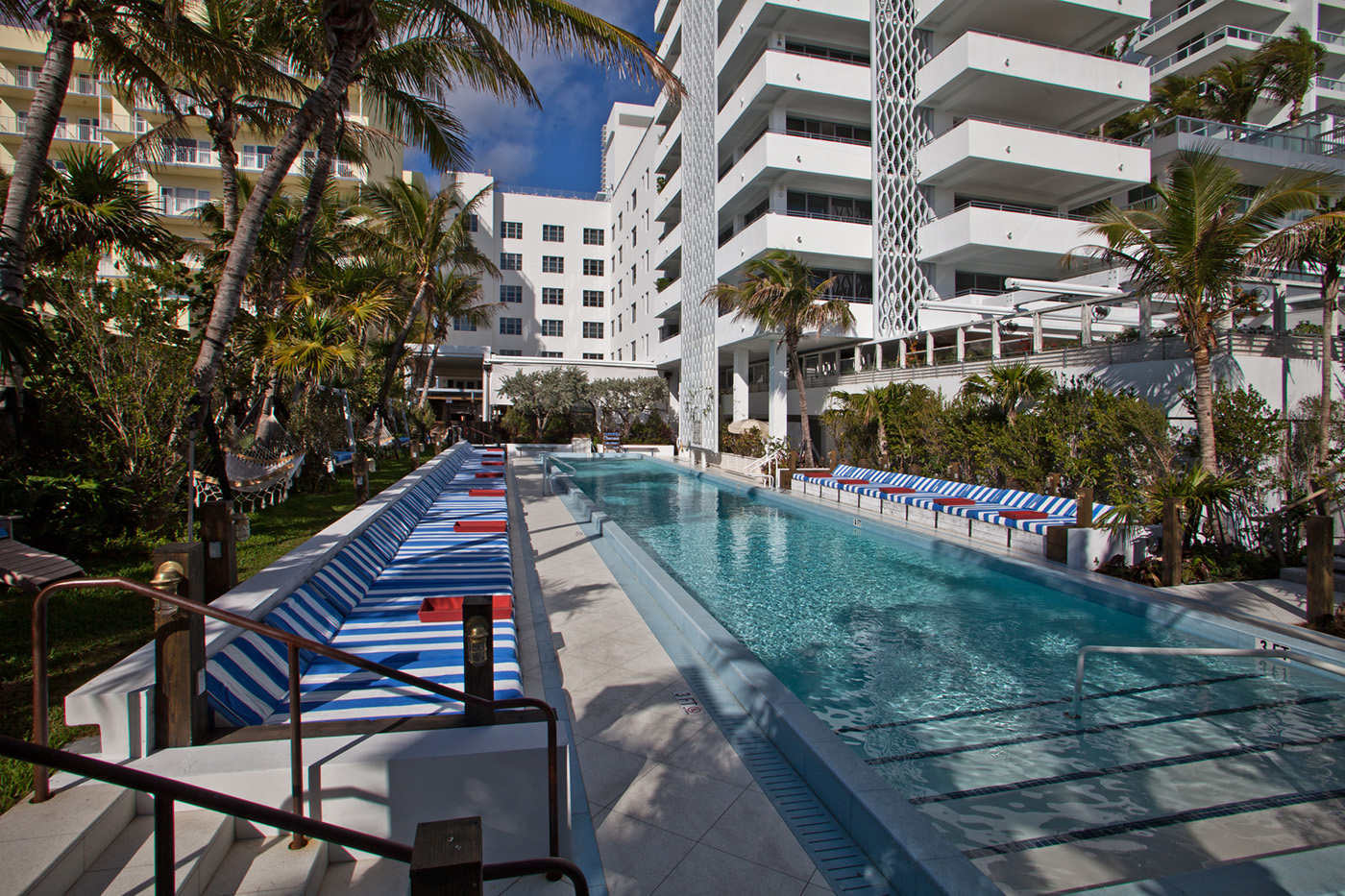
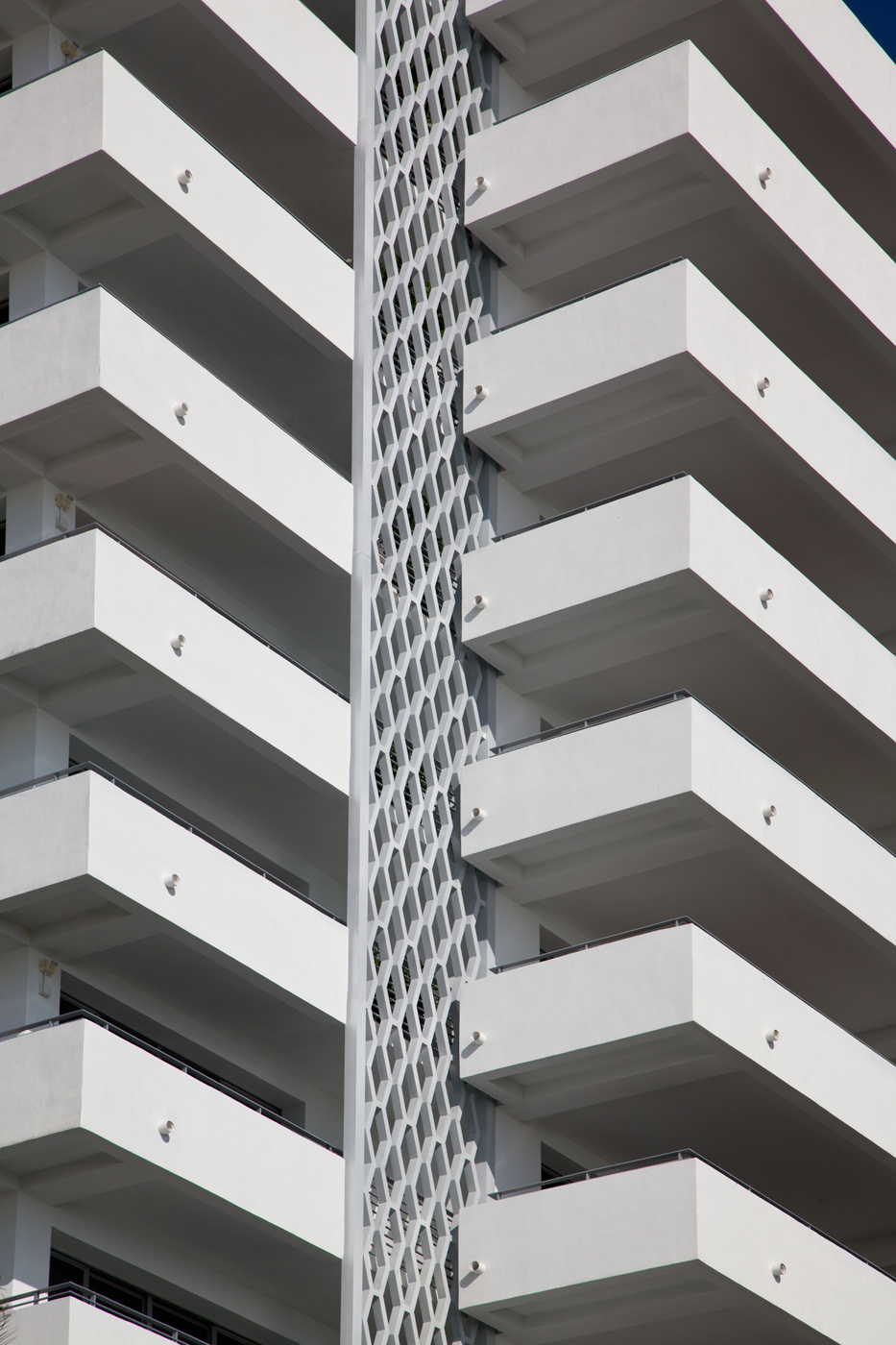
In a location with year-round sun, deep wrapping balconies and perforated screens provide both shade and protection.
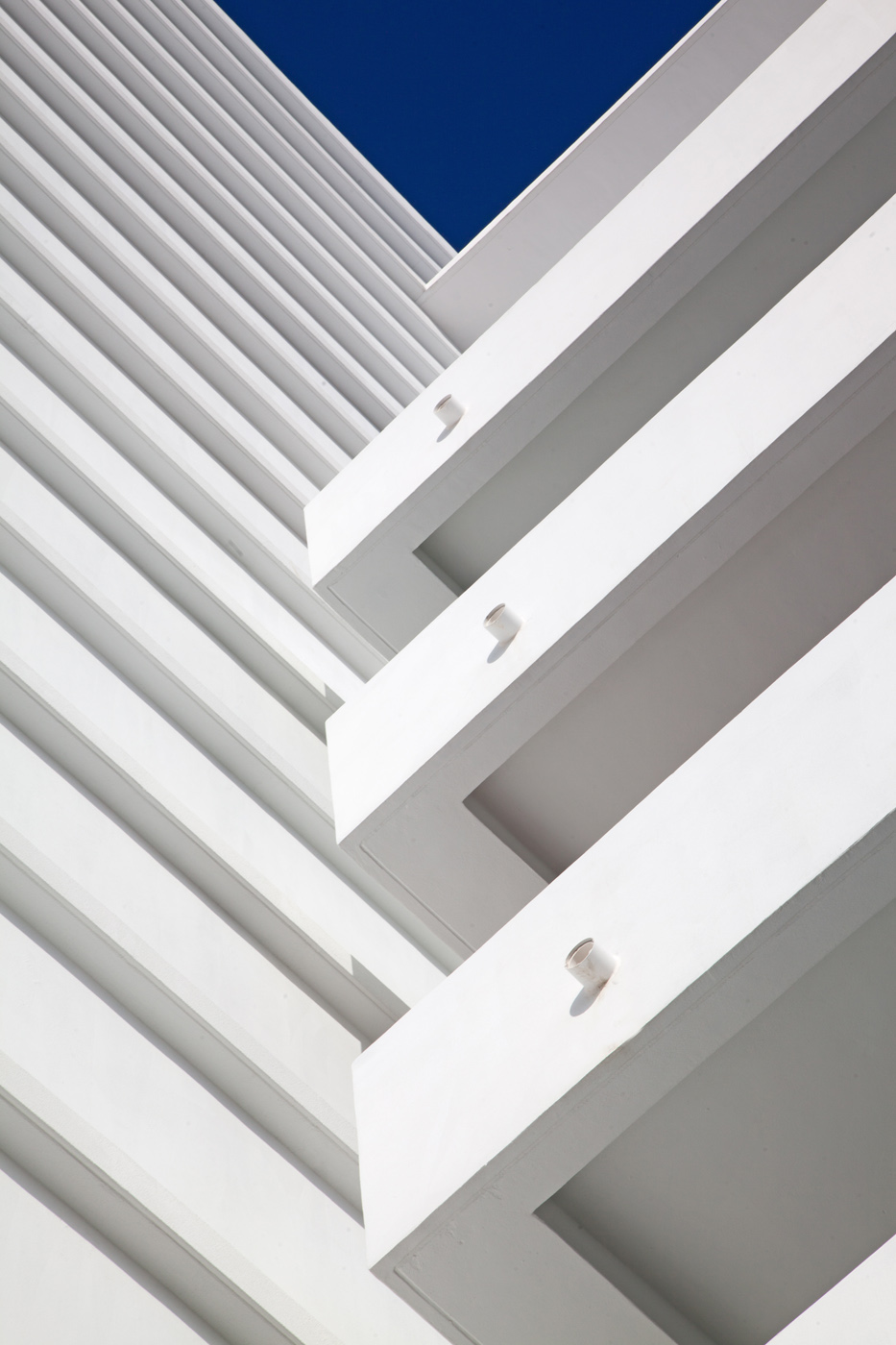
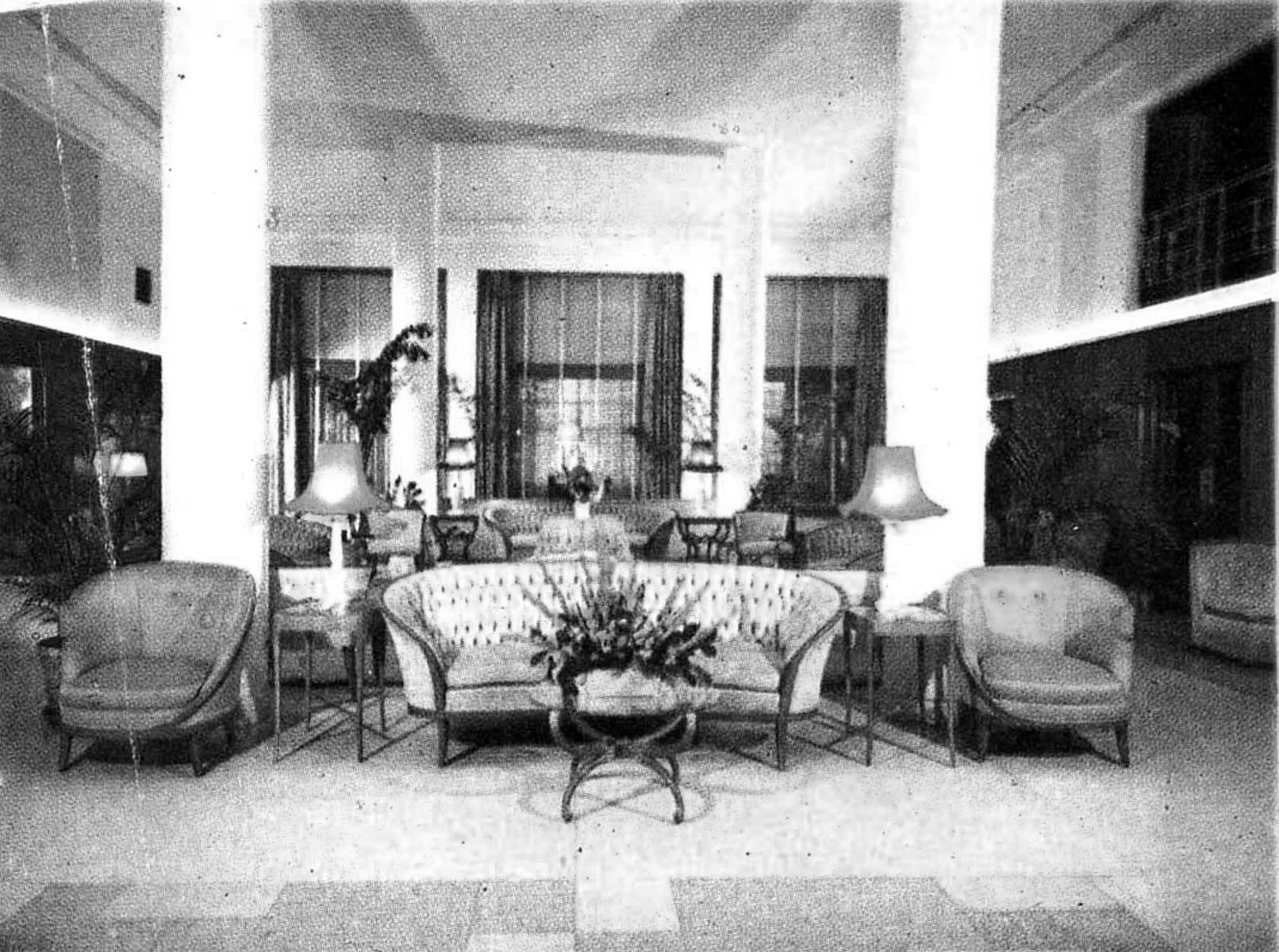
The hotel lobby, c. 1940.
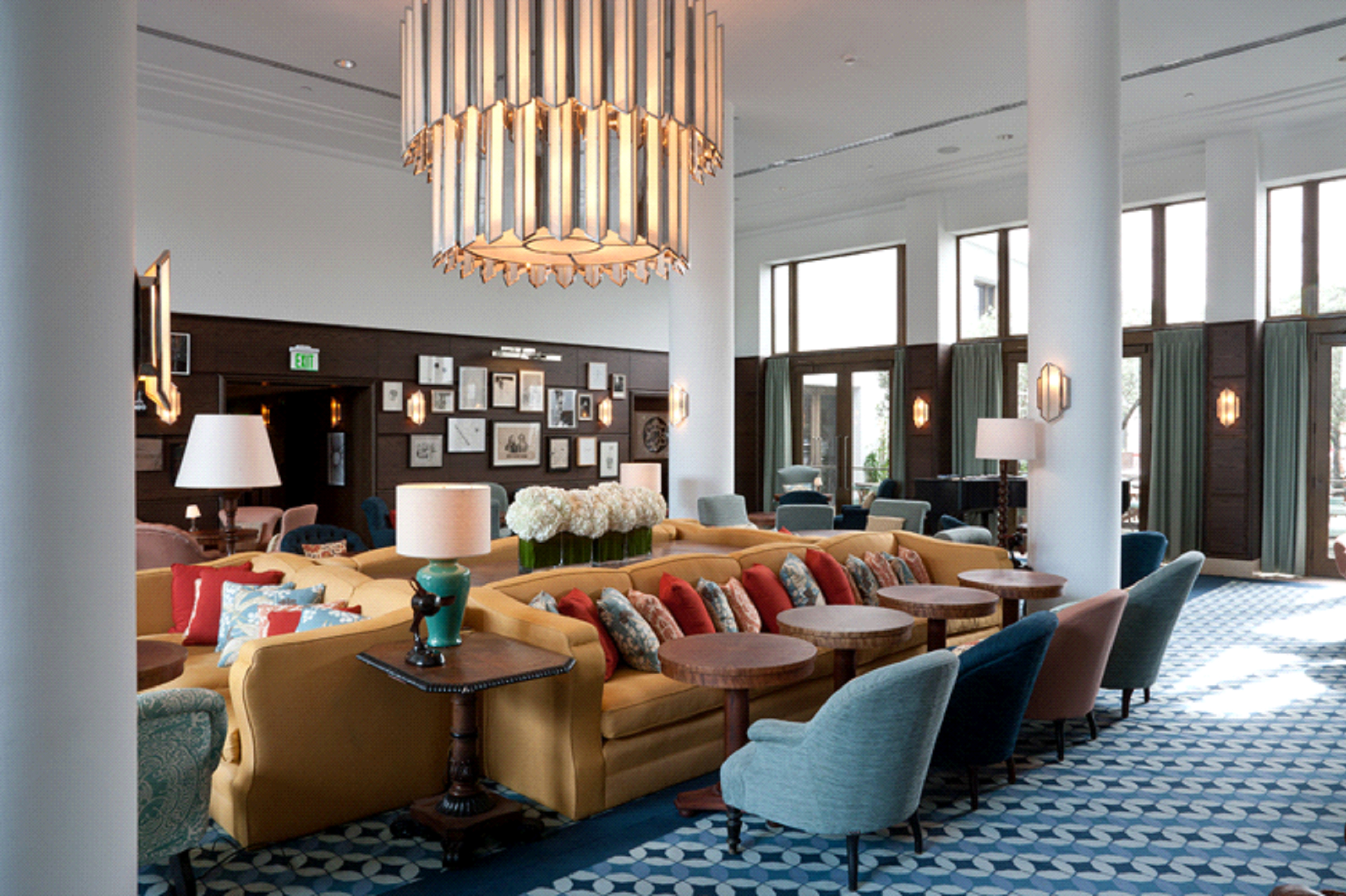
Full restoration of facades and historic public rooms, such as the drawing room (lobby), recapture the original romance of 1940s Miami Beach. The new project revitalized a deteriorated and under-performing landmark structure.
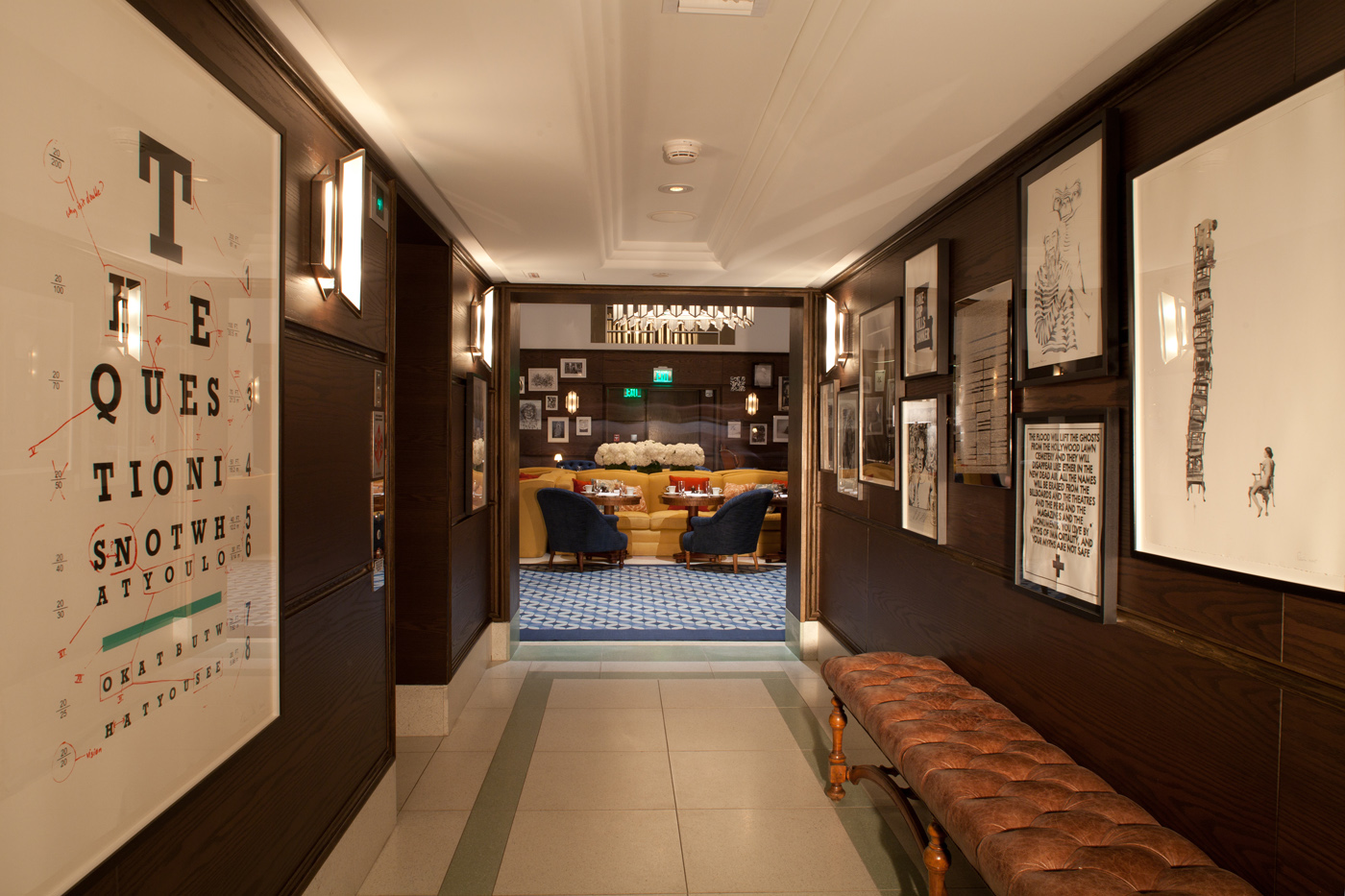
Within the historic hotel, guest rooms and corridors blend original materials and exposed structural members with new elements. The resulting style is an eclectic combination of the old with the new.

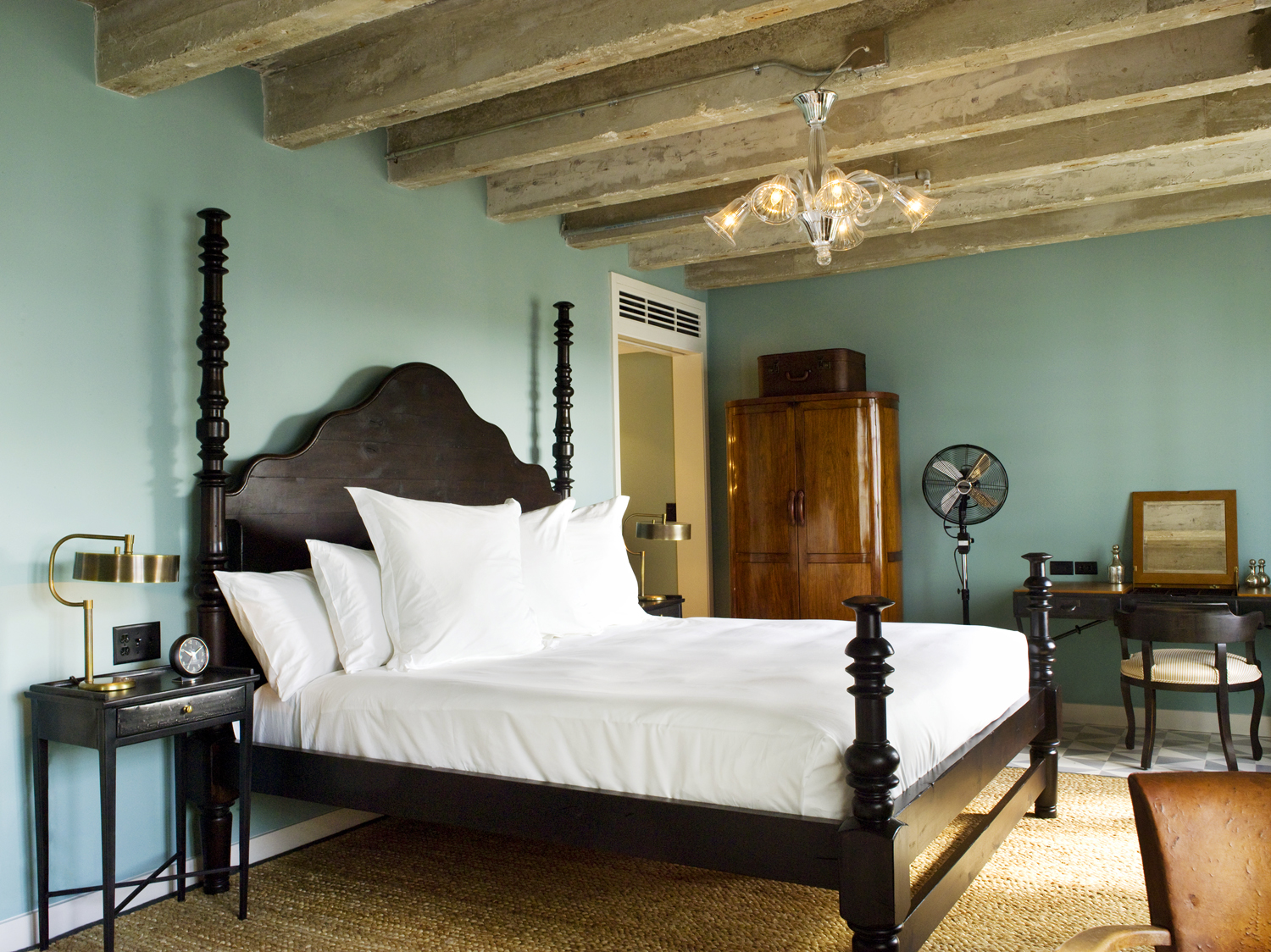
A bedroom in the historic hotel building.
Photo by Claudia Uribe
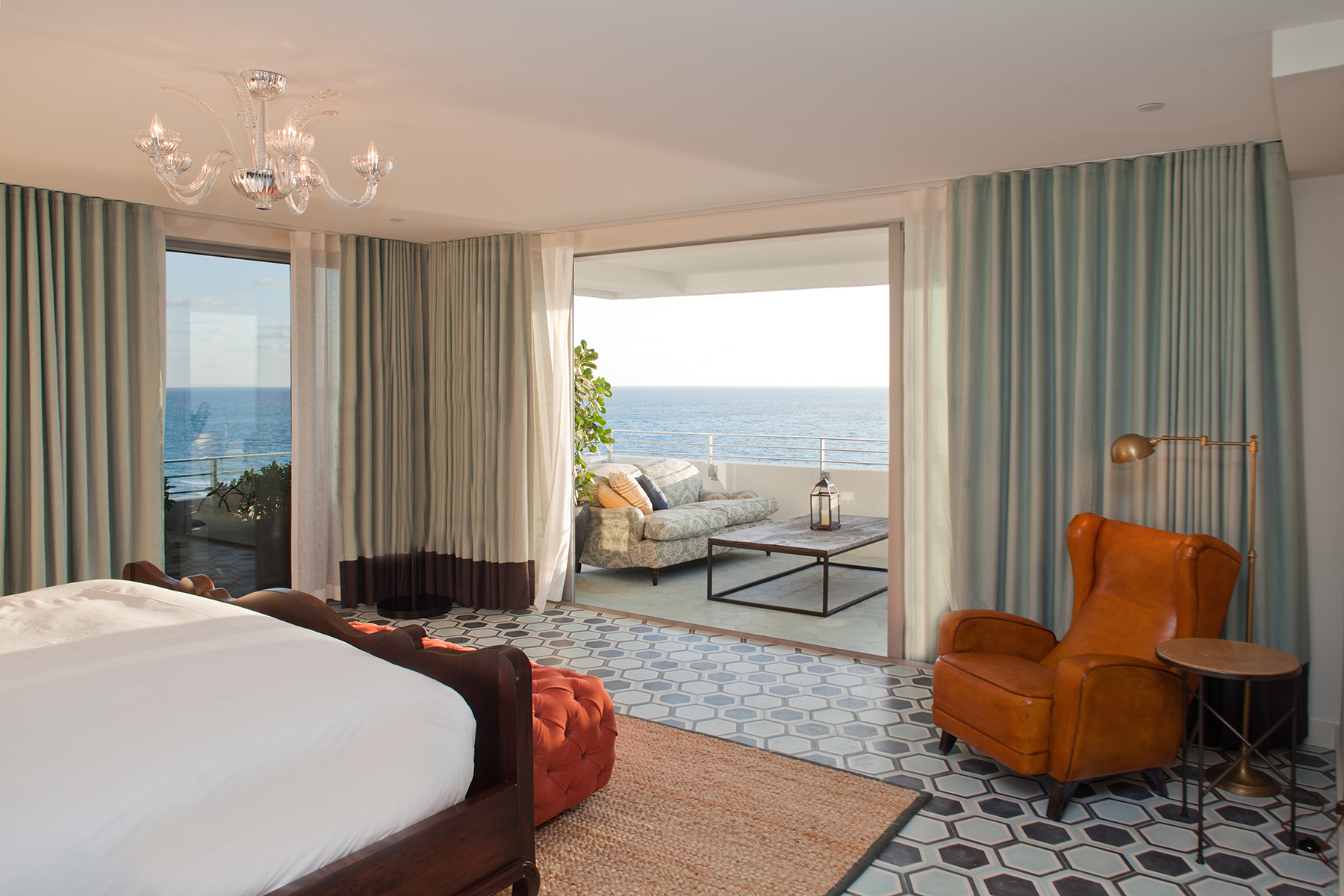
The tower bedrooms are designed to provide an indoor-outdoor lifestyle.
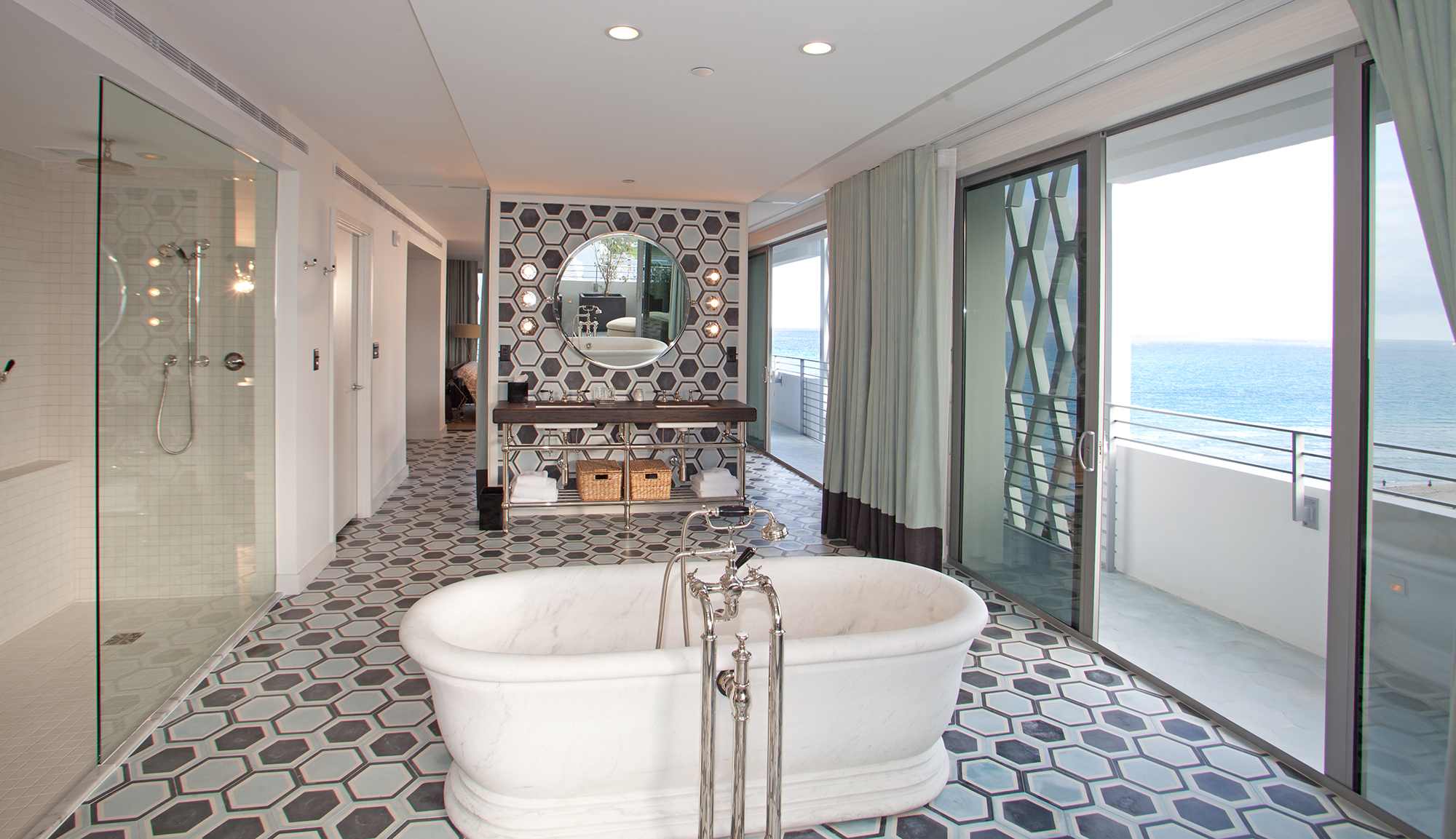
All areas of the unit (including the bathroom) open directly to the terraces, and are connected along the outside of the building.
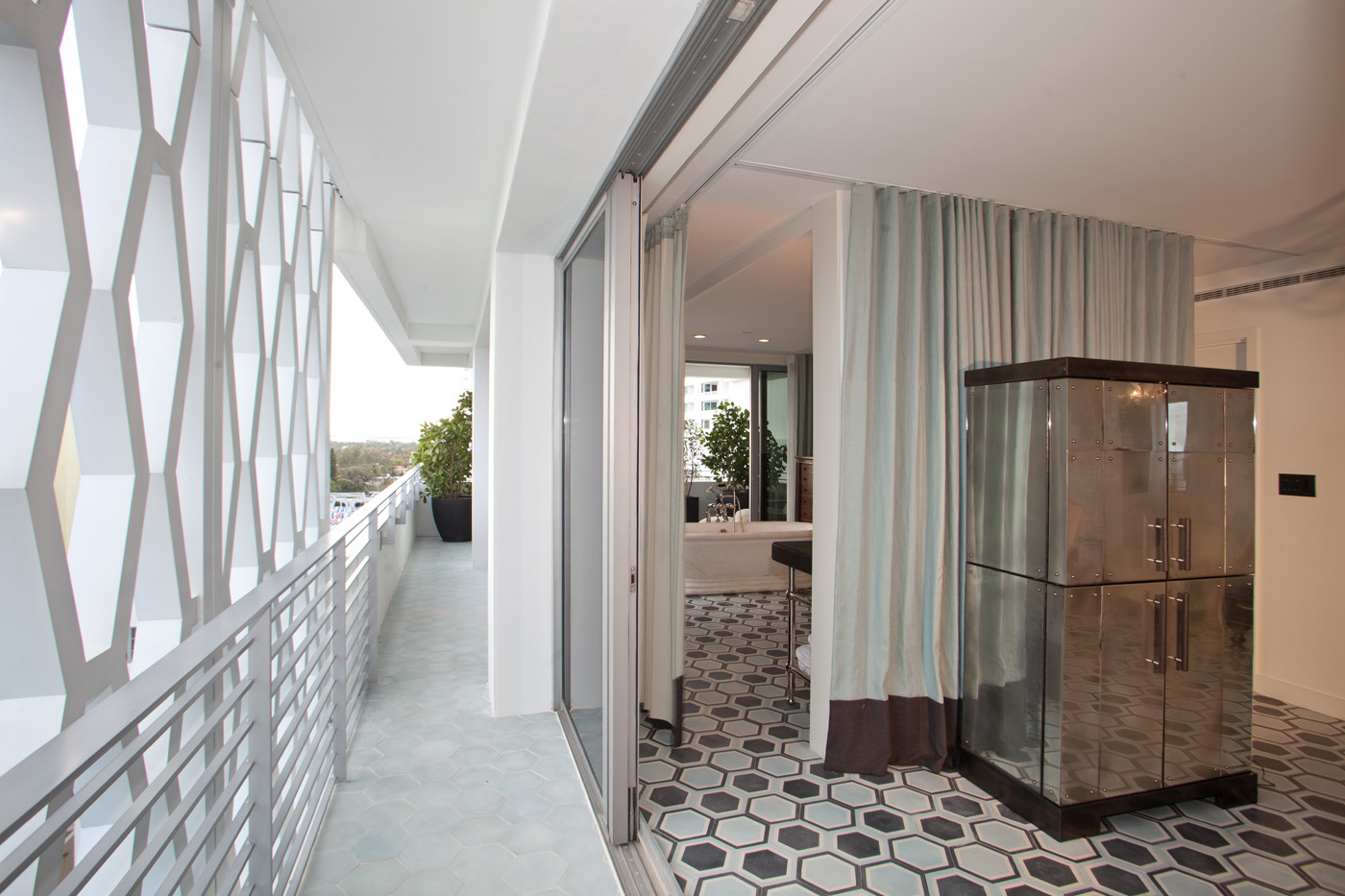
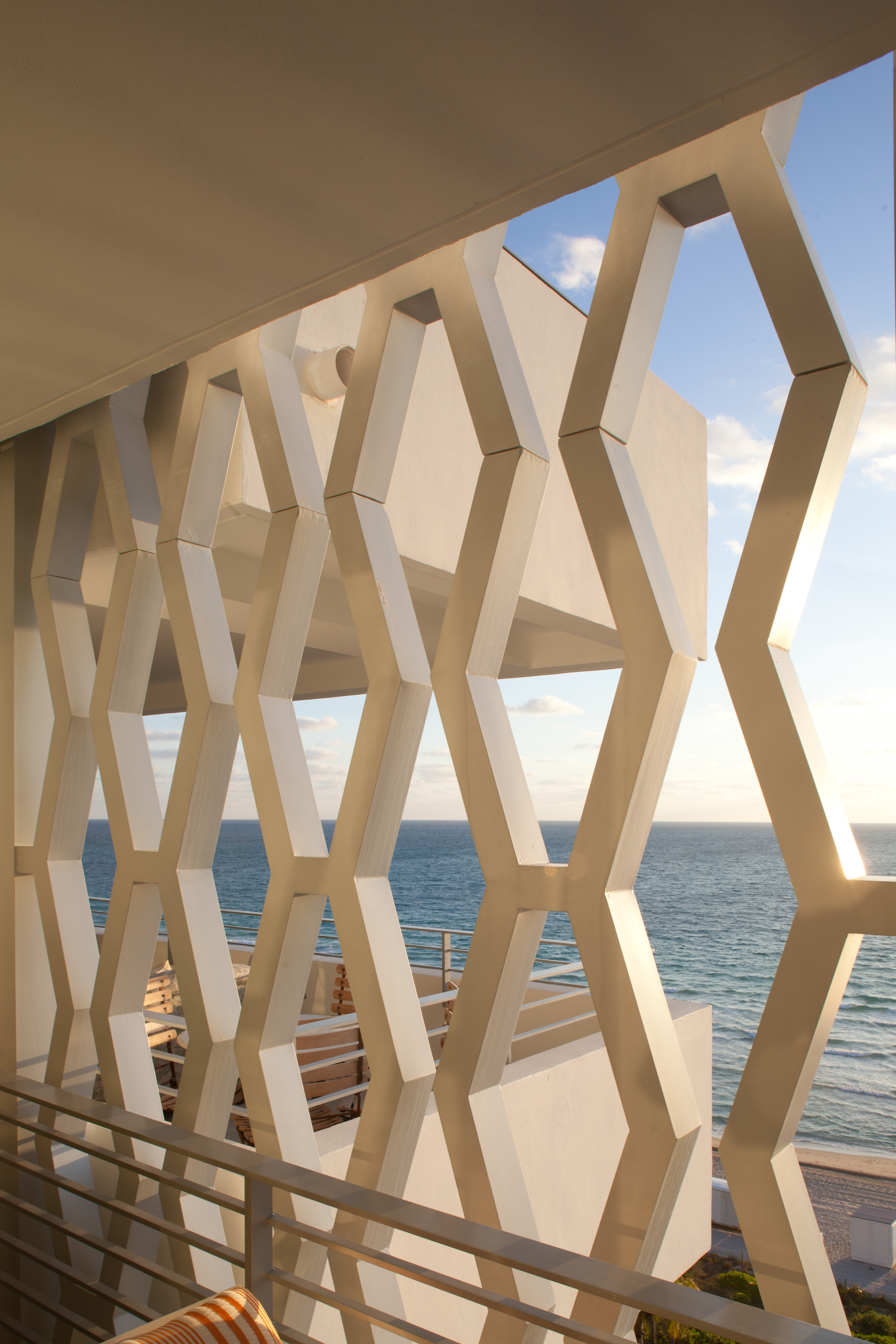
A perforated screen plays with the sunlight while also providing privacy.
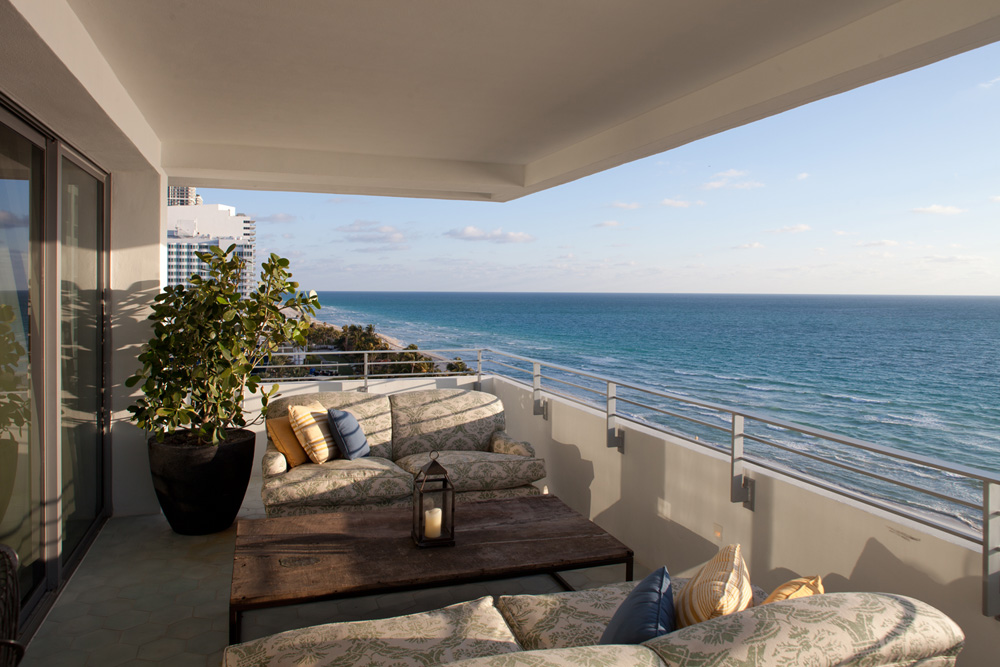
The deep wrapping, habitable balconies, become exterior extensions to the interior spaces that also provide shade from the sun.

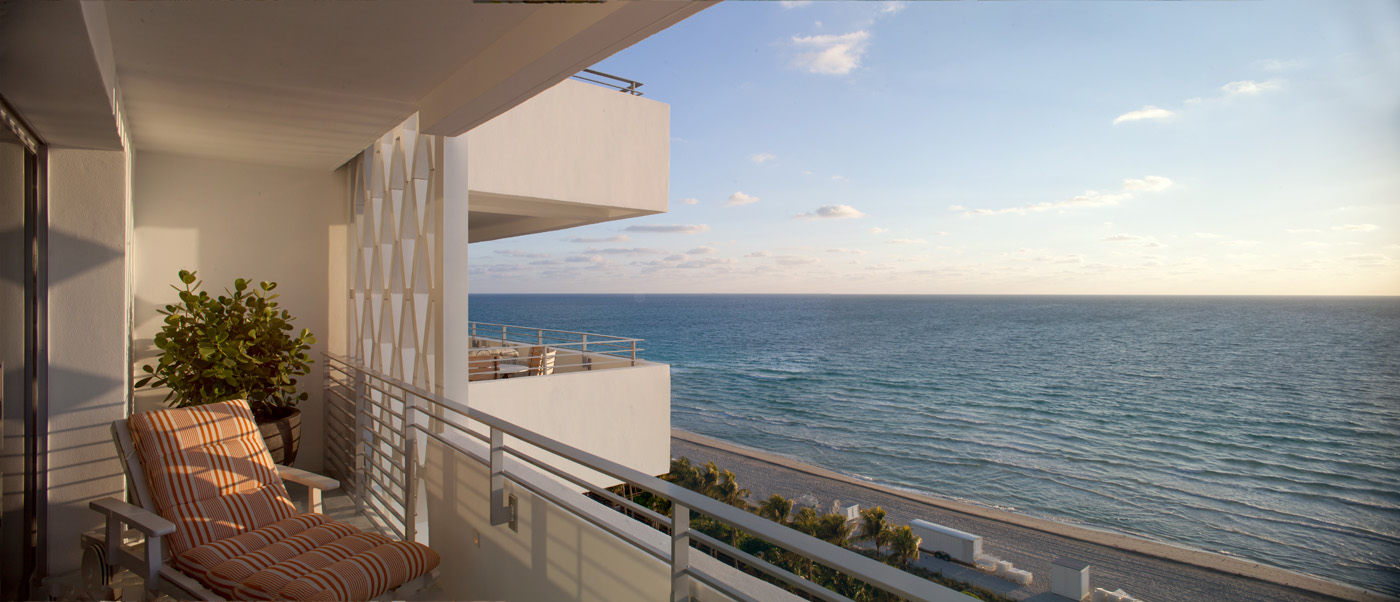
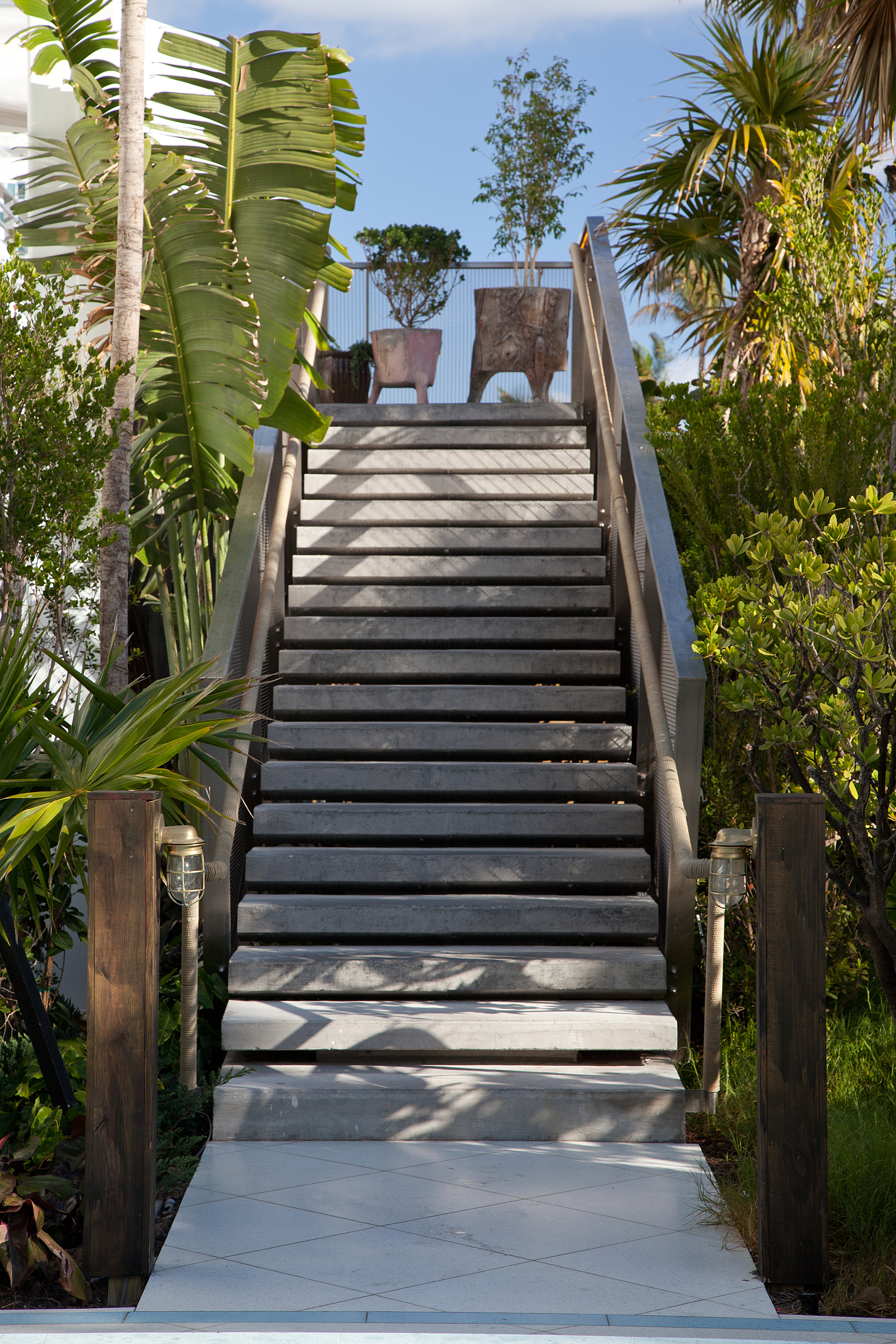
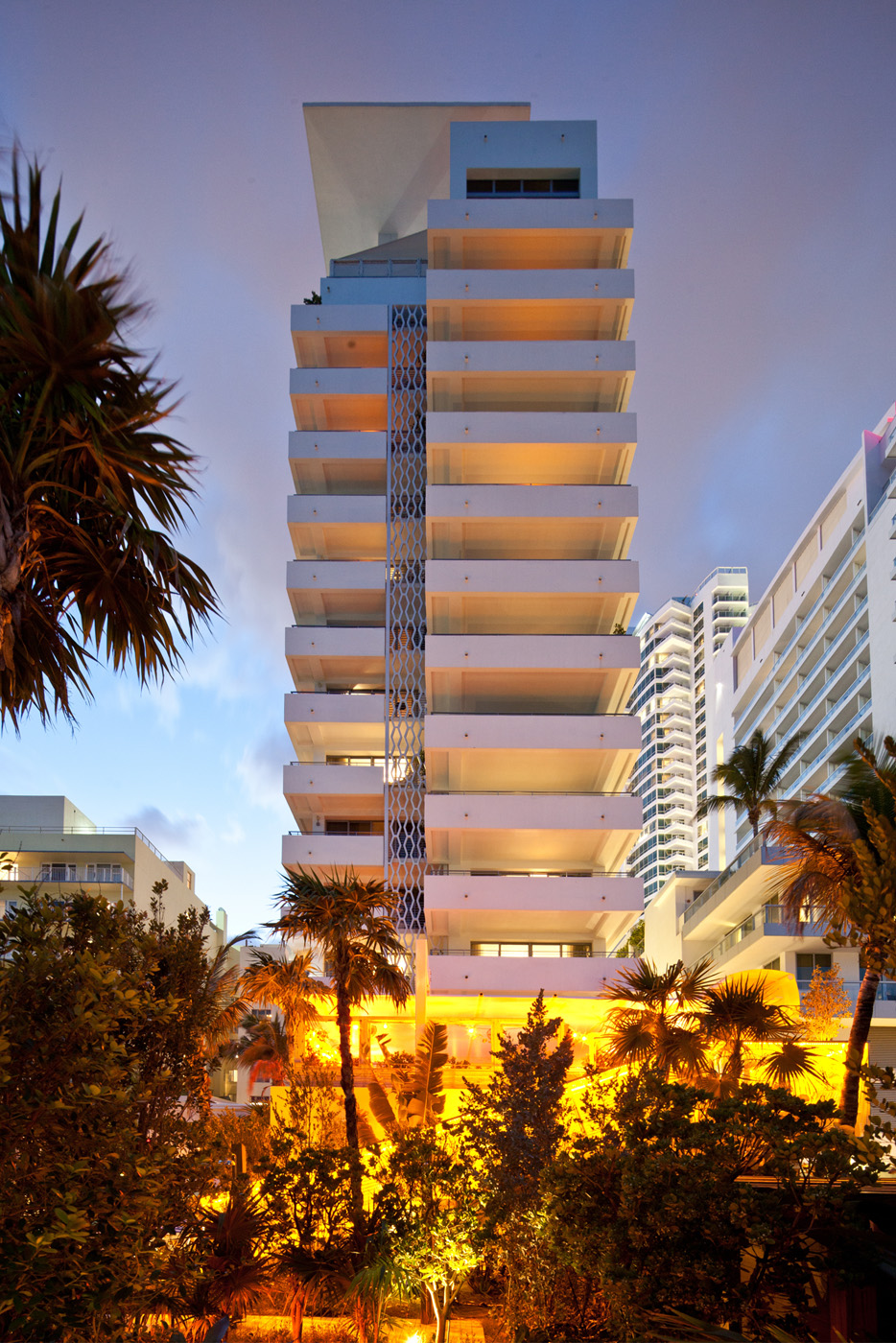























The Sovereign Hotel brochure, inside cover. Miller Press, Miami, Florida, c. 1945.
The hotel as the Sovereign Hotel, 1940. Courtesy HistoryMiami, from Miami News Collection printed: November 9, 1941.
Assemblage was a strategy used within this historic neighborhood. The project was carefully pieced together to create a respectful addition to the historic hotel. The new tower respects the historic courtyard and meets the outdoors with deep, wrapping balconies, partially shaded by metal brise-soleils.
The new tower addition extended the original courtyard to the boardwalk, where the native dune landscape was restored. The expanded space provides room for gardens, lounging areas, a pool, and a tiki bar.
In a location with year-round sun, deep wrapping balconies and perforated screens provide both shade and protection.
The hotel lobby, c. 1940.
Full restoration of facades and historic public rooms, such as the drawing room (lobby), recapture the original romance of 1940s Miami Beach. The new project revitalized a deteriorated and under-performing landmark structure.
Within the historic hotel, guest rooms and corridors blend original materials and exposed structural members with new elements. The resulting style is an eclectic combination of the old with the new.
A bedroom in the historic hotel building.
Photo by Claudia Uribe
The tower bedrooms are designed to provide an indoor-outdoor lifestyle.
All areas of the unit (including the bathroom) open directly to the terraces, and are connected along the outside of the building.
A perforated screen plays with the sunlight while also providing privacy.
The deep wrapping, habitable balconies, become exterior extensions to the interior spaces that also provide shade from the sun.
