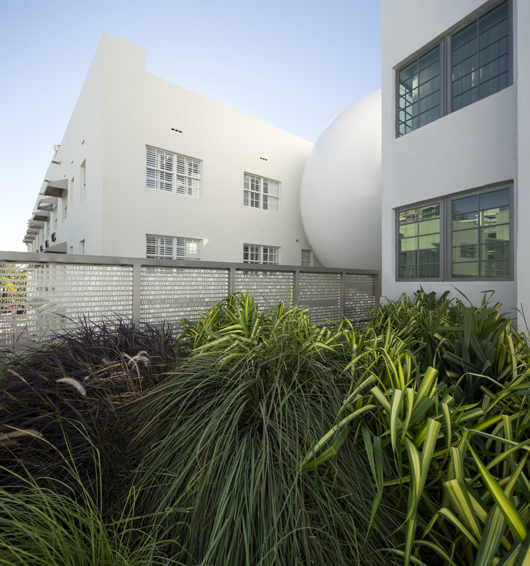
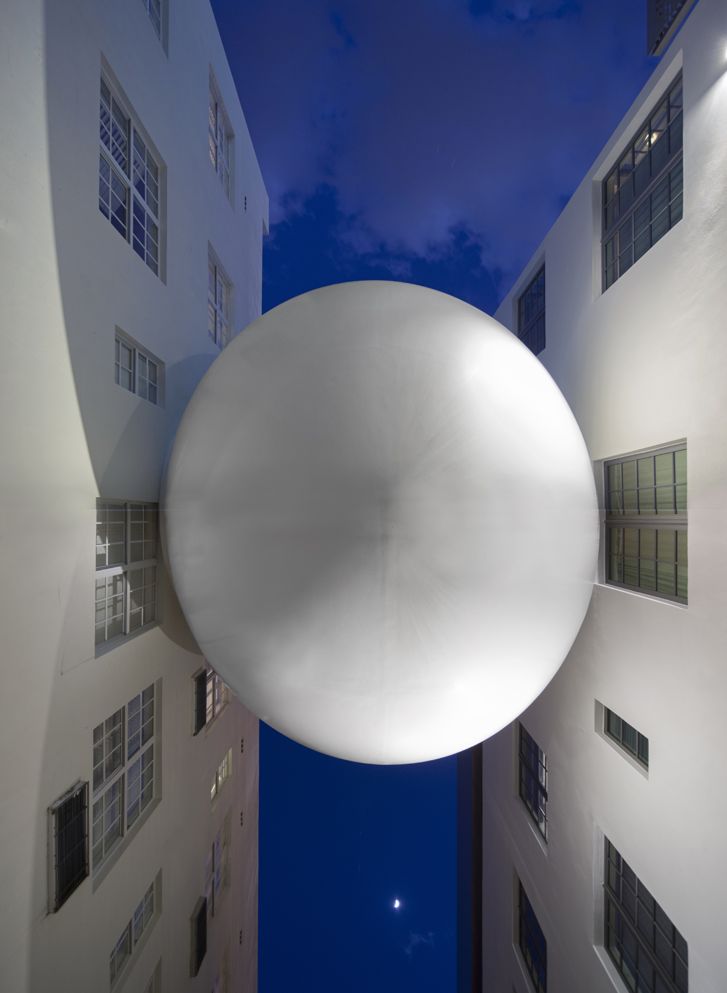

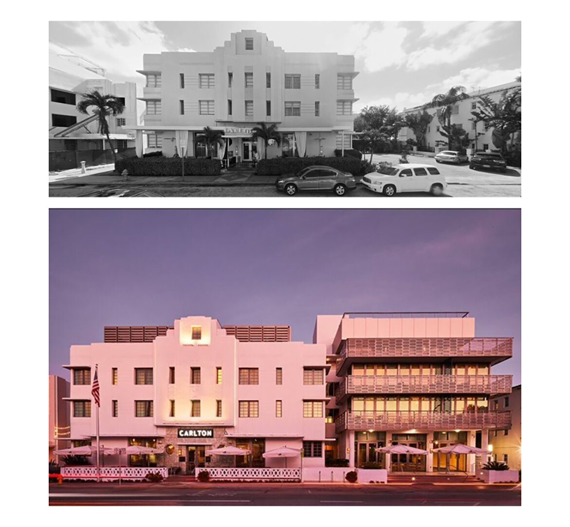
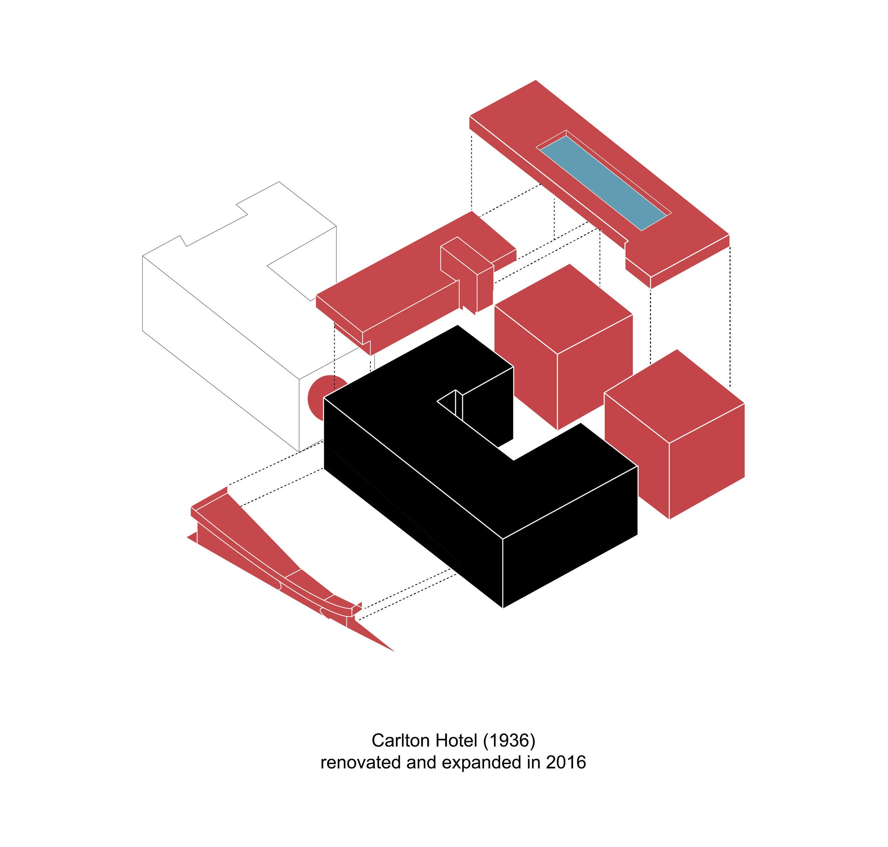
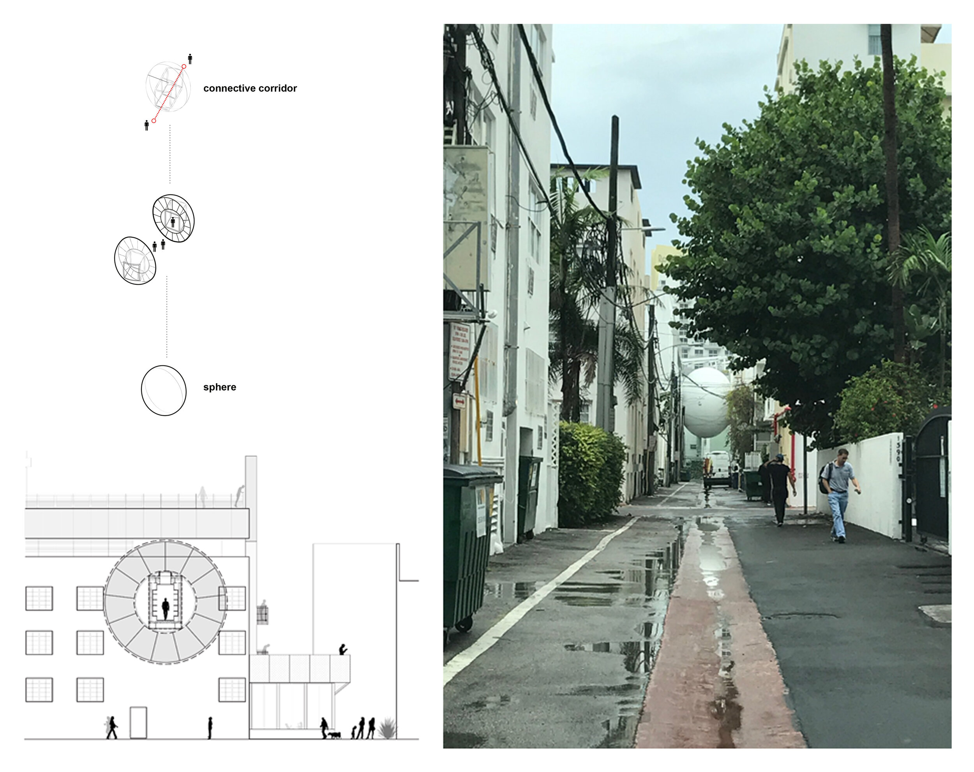
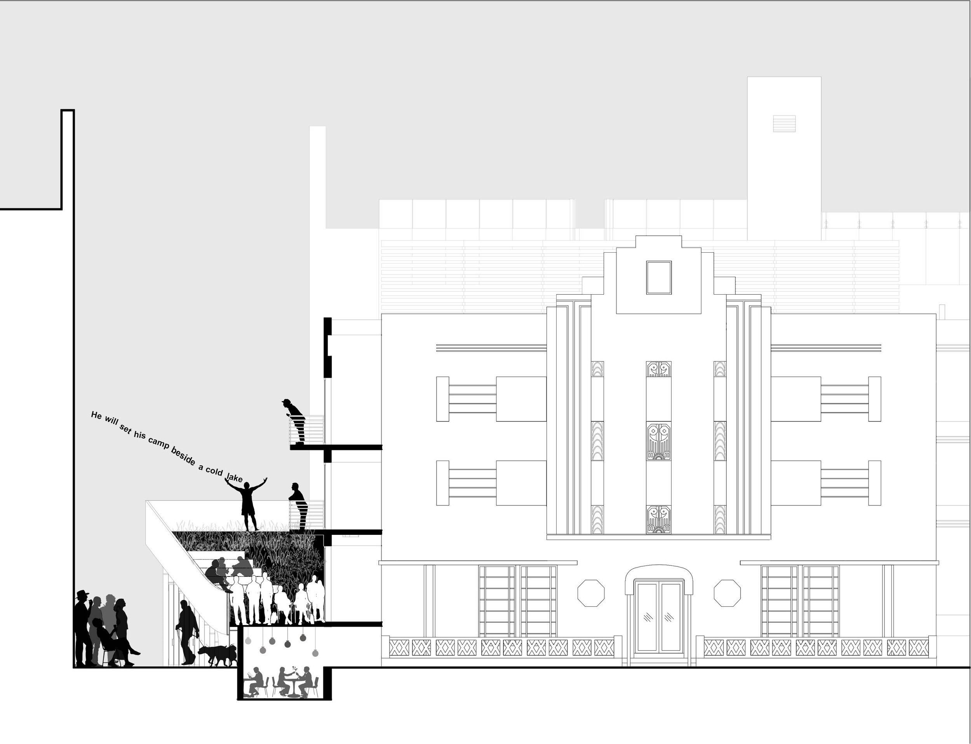
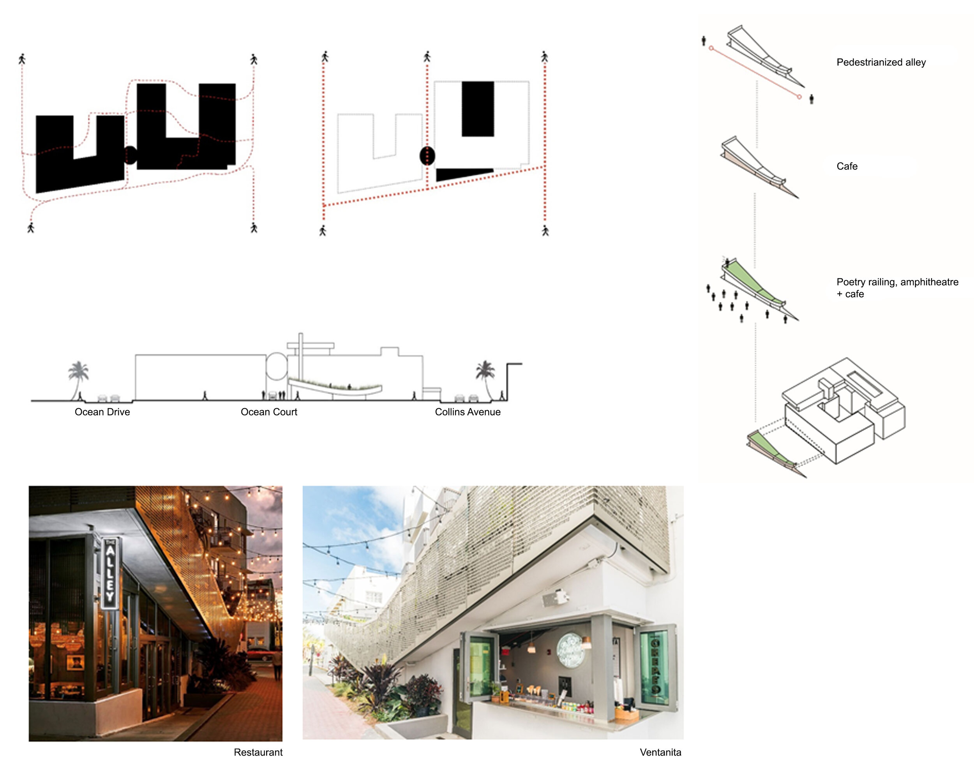
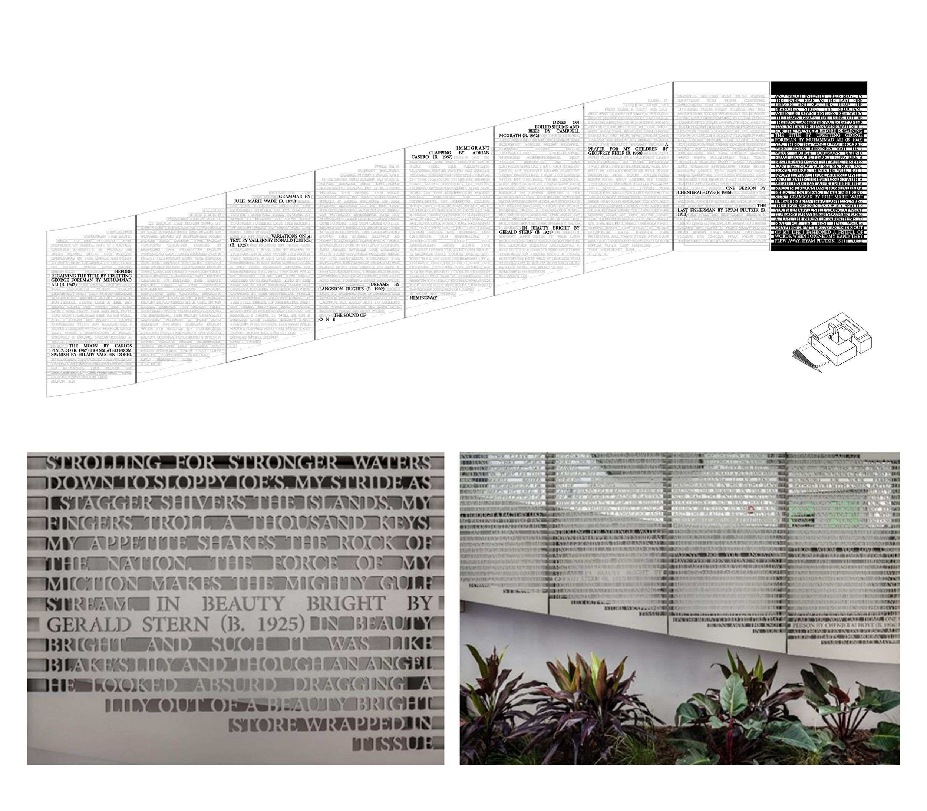
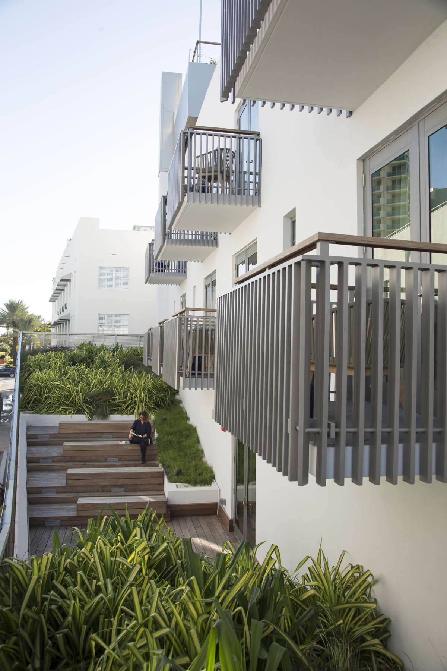
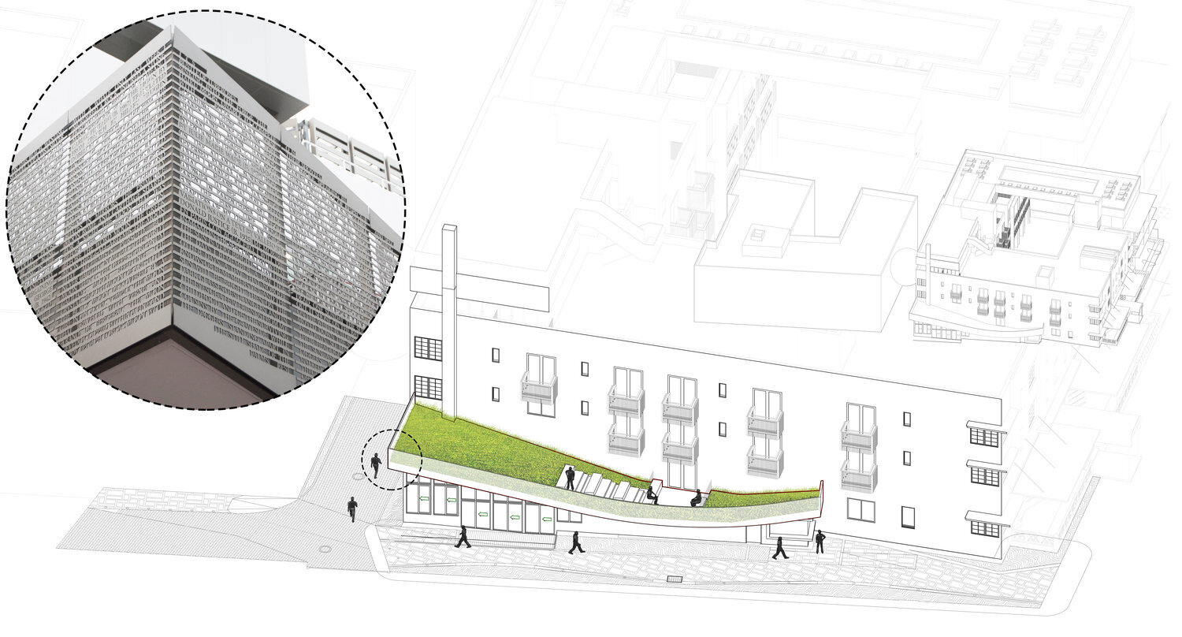

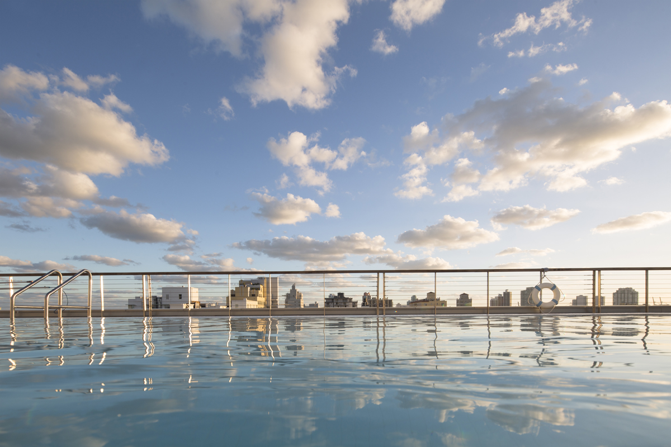
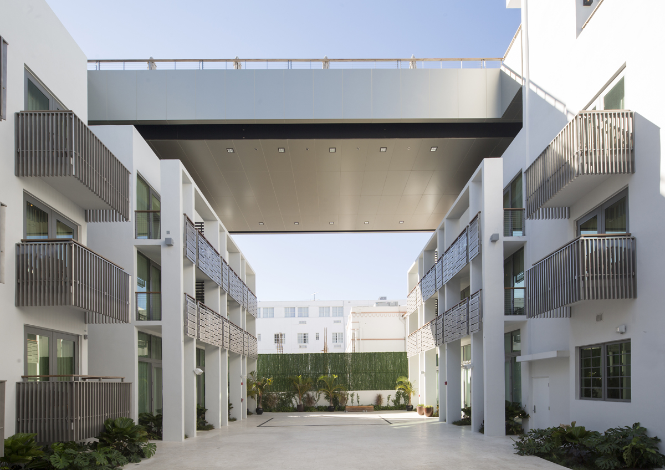

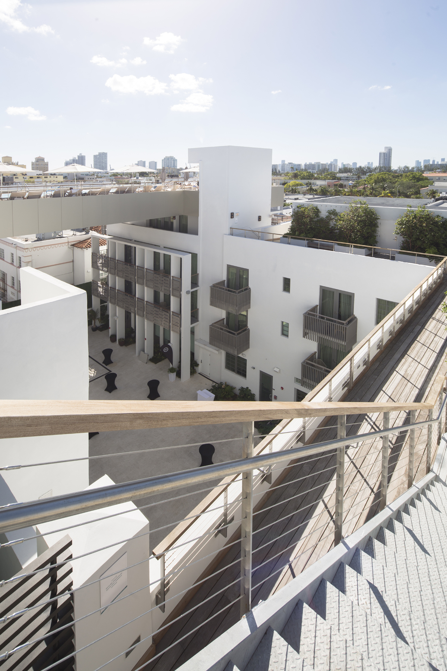
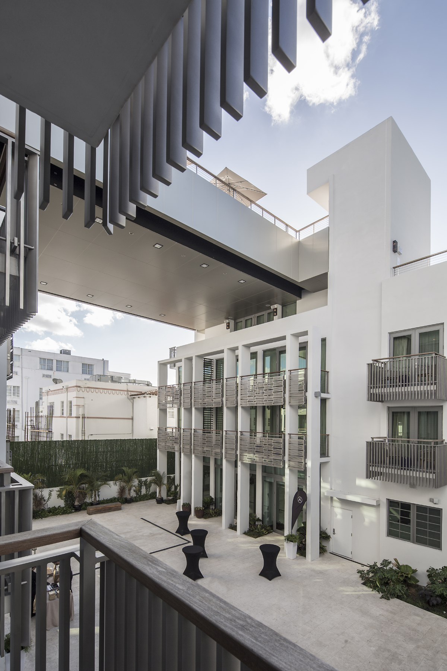
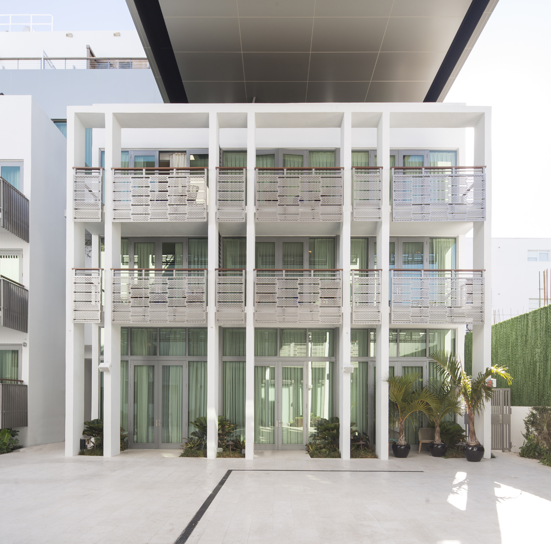
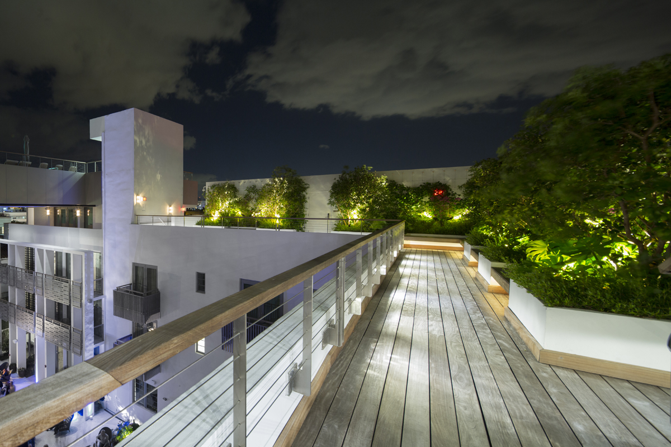
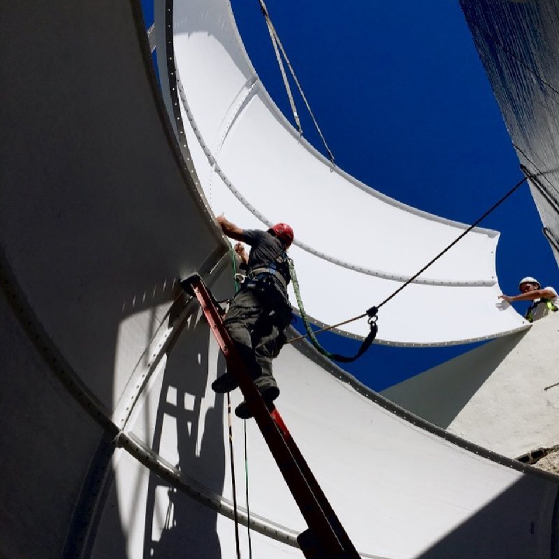
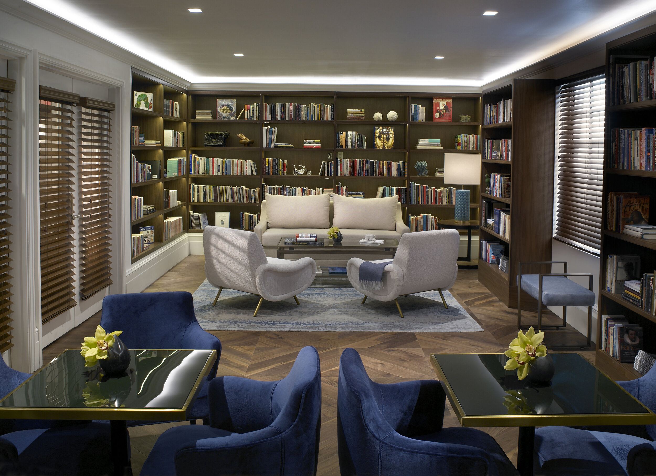
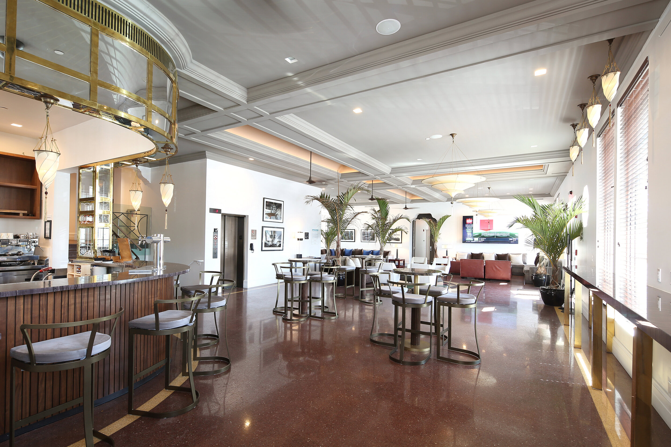
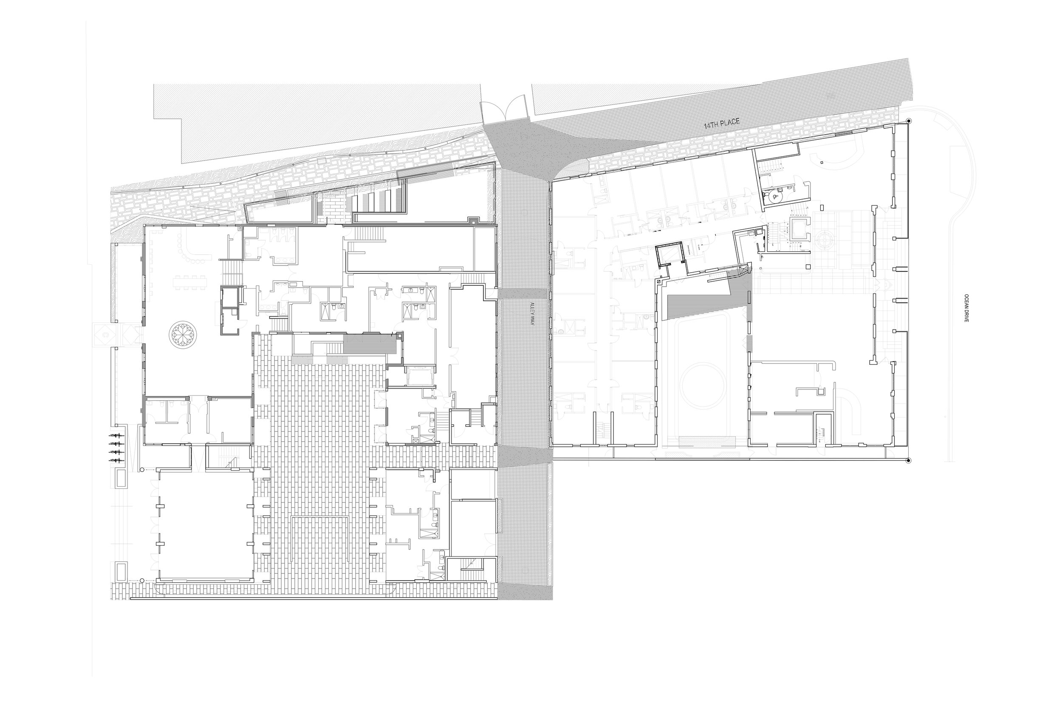
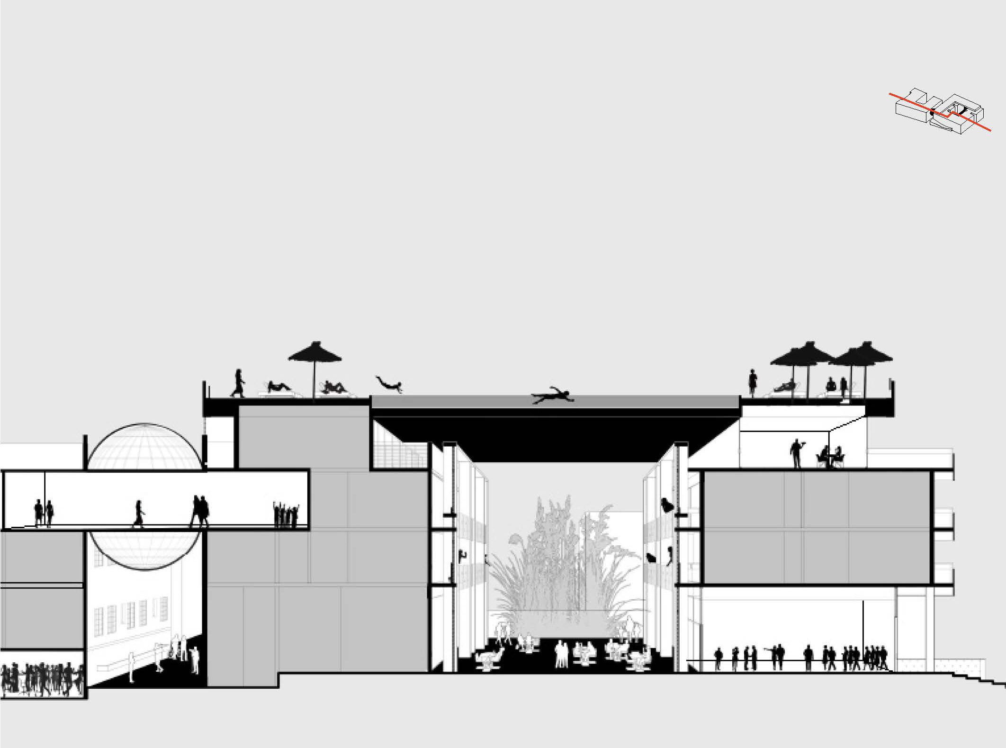
Context
The hotel, with its several renovated, new and adapted buildings and newly enlivened alleys, creates east-west continuity, weaving a connection from the pedestrianized fabric of its neighborhood through to the beach and ocean.
The existing hotel (top image) was designed by noted Miami Beach architect Henry Hohauser and built in 1936. The current architect restored the historic hotel and added a new wing in the adjacent empty lot.
Major addition
Illustrated in red, in addition to a major new hotel block the public spaces were expanded via the Orb, the Swoop and the Flying Pool Deck.
The Orb
The renovated historic hotel was joined to its neighbor behind through an innovative connective corridor that creates the illusion of a seamless transition inside, and appears as a piece of public art, a sphere nicknamed The Orb, from the outside.
A connective corridor encased in the glossy white sphere was transformed into public art in an unexpected place
Swoop (poetry rail and garden)
Alley activation
Poetry railing
Context
The hotel, with its several renovated, new and adapted buildings and newly enlivened alleys, creates east-west continuity, weaving a connection from the pedestrianized fabric of its neighborhood through to the beach and ocean.
The existing hotel (top image) was designed by noted Miami Beach architect Henry Hohauser and built in 1936. The current architect restored the historic hotel and added a new wing in the adjacent empty lot.
Major addition
Illustrated in red, in addition to a major new hotel block the public spaces were expanded via the Orb, the Swoop and the Flying Pool Deck.
The Orb
The renovated historic hotel was joined to its neighbor behind through an innovative connective corridor that creates the illusion of a seamless transition inside, and appears as a piece of public art, a sphere nicknamed The Orb, from the outside.
A connective corridor encased in the glossy white sphere was transformed into public art in an unexpected place
Swoop (poetry rail and garden)
Alley activation
Poetry railing