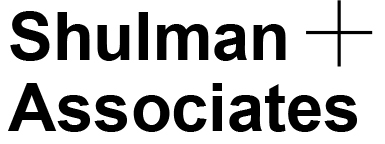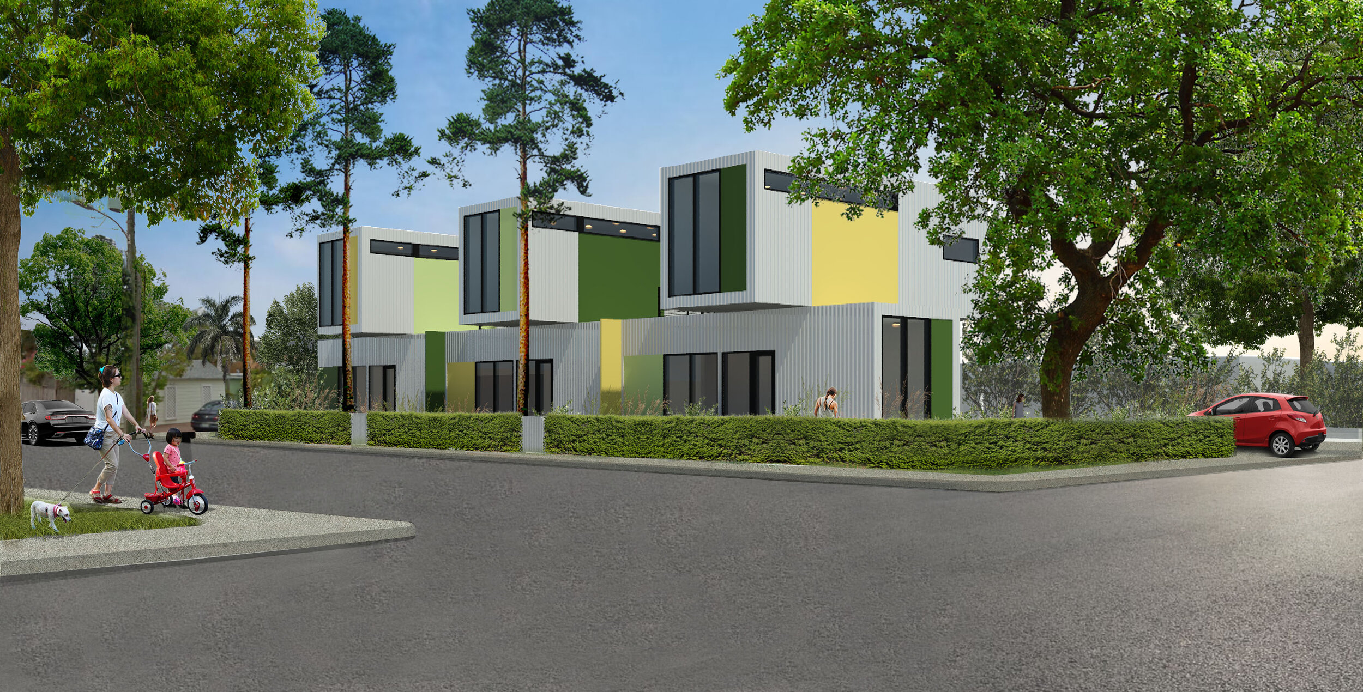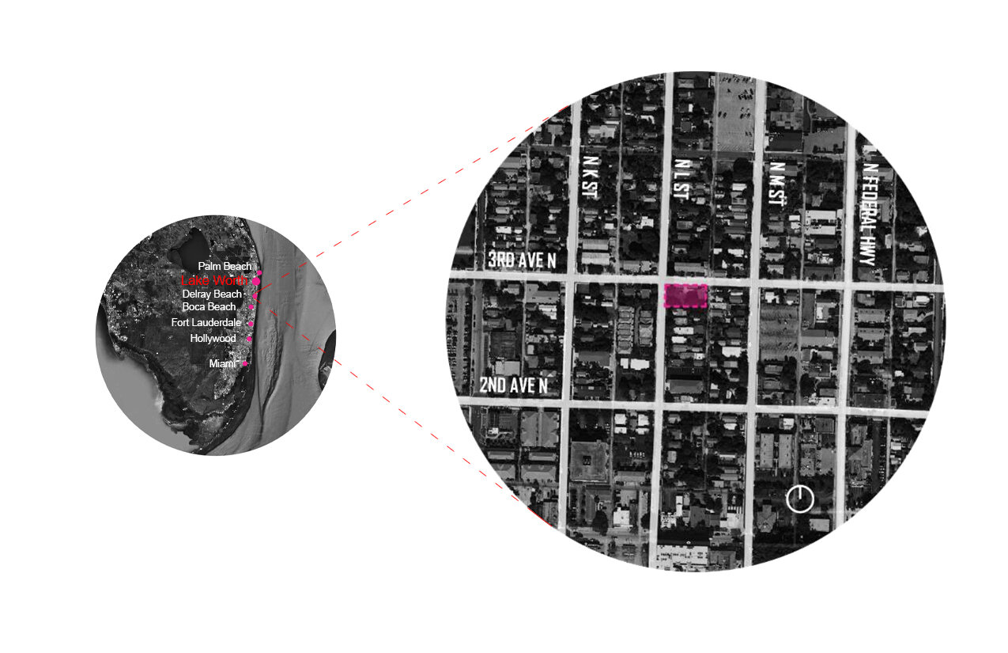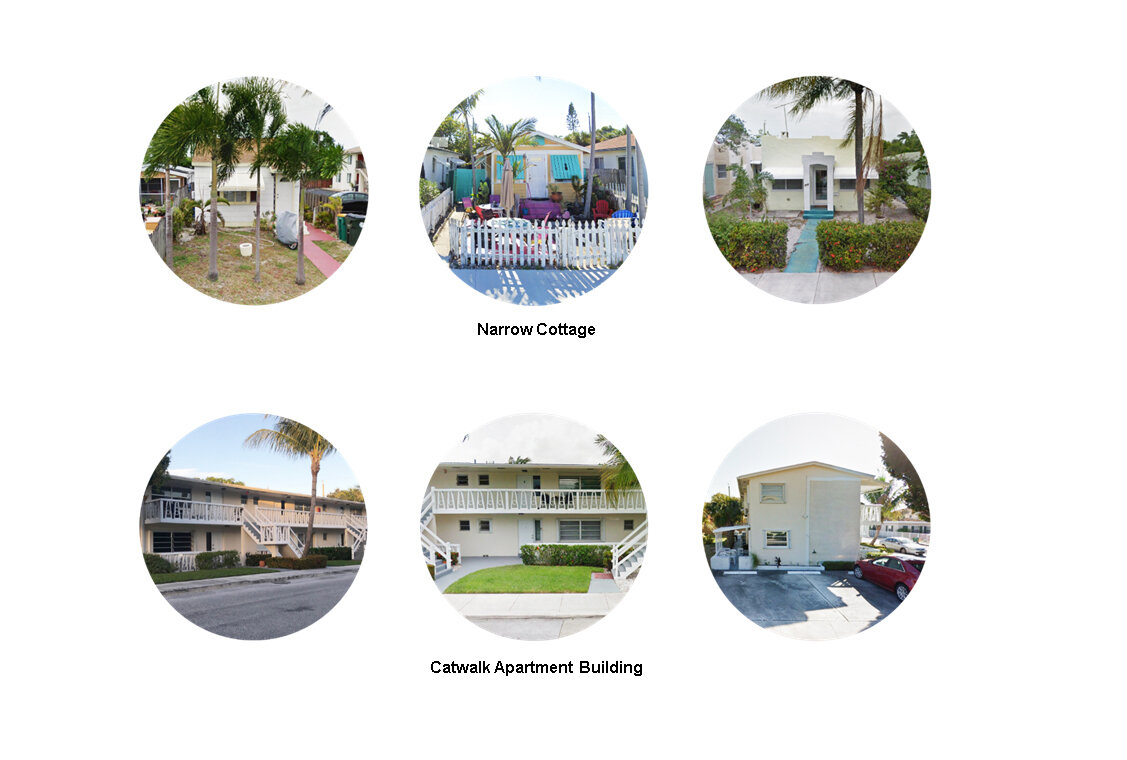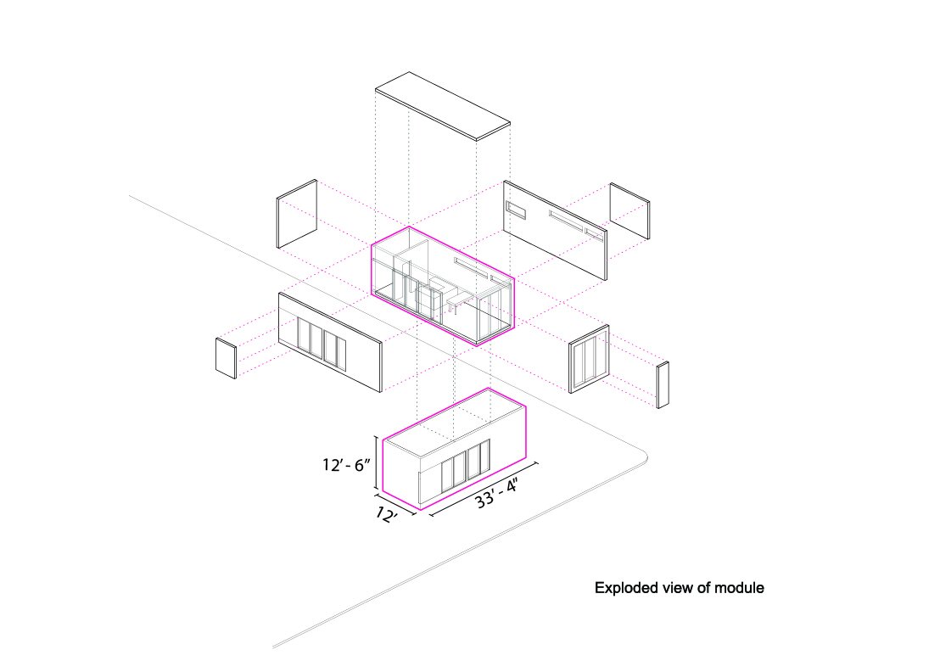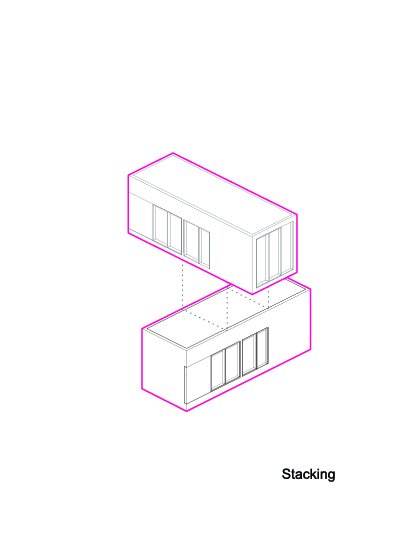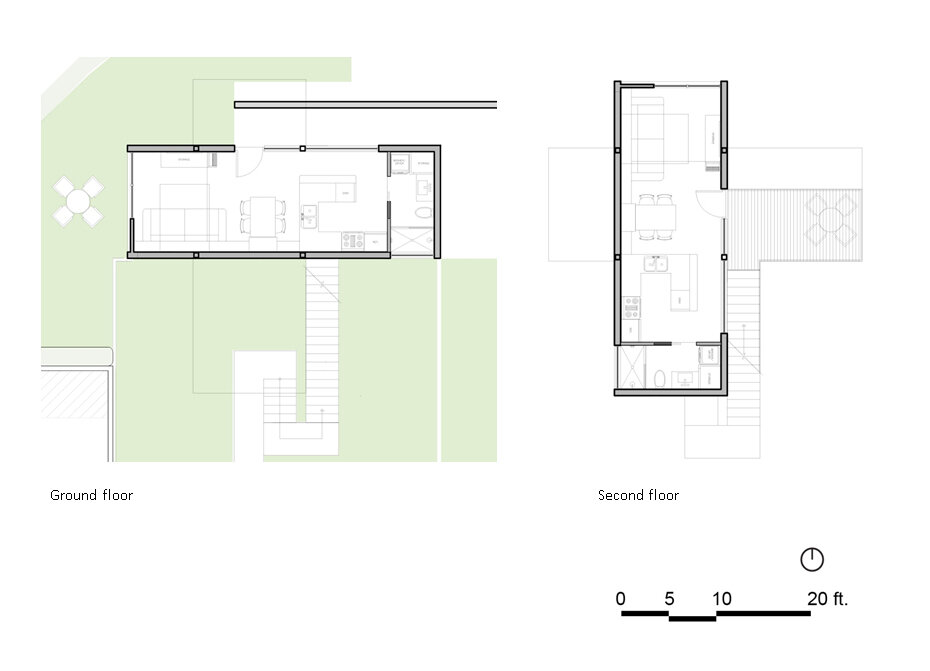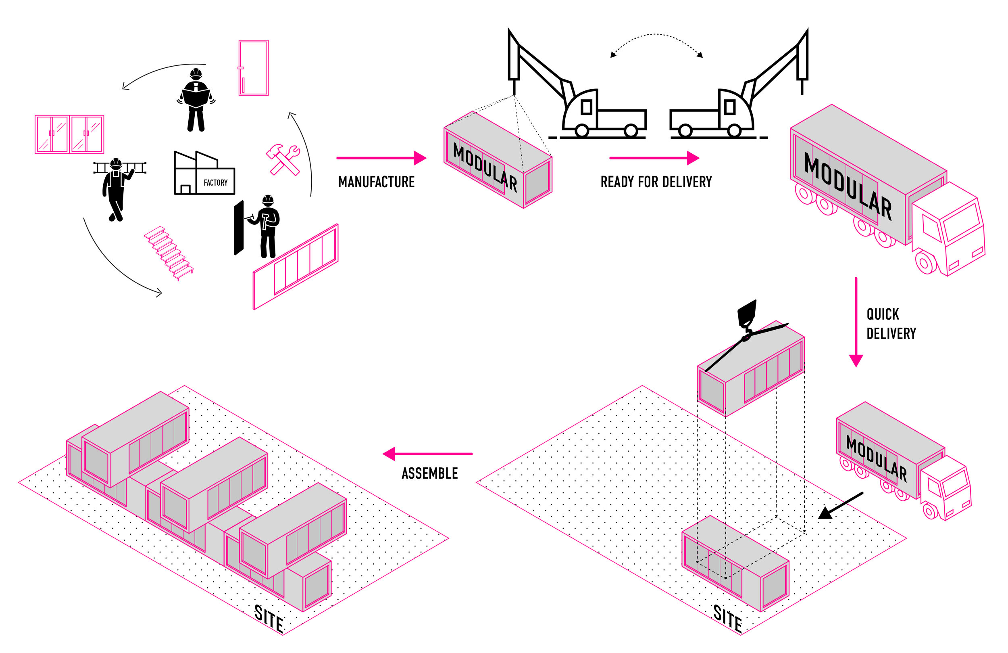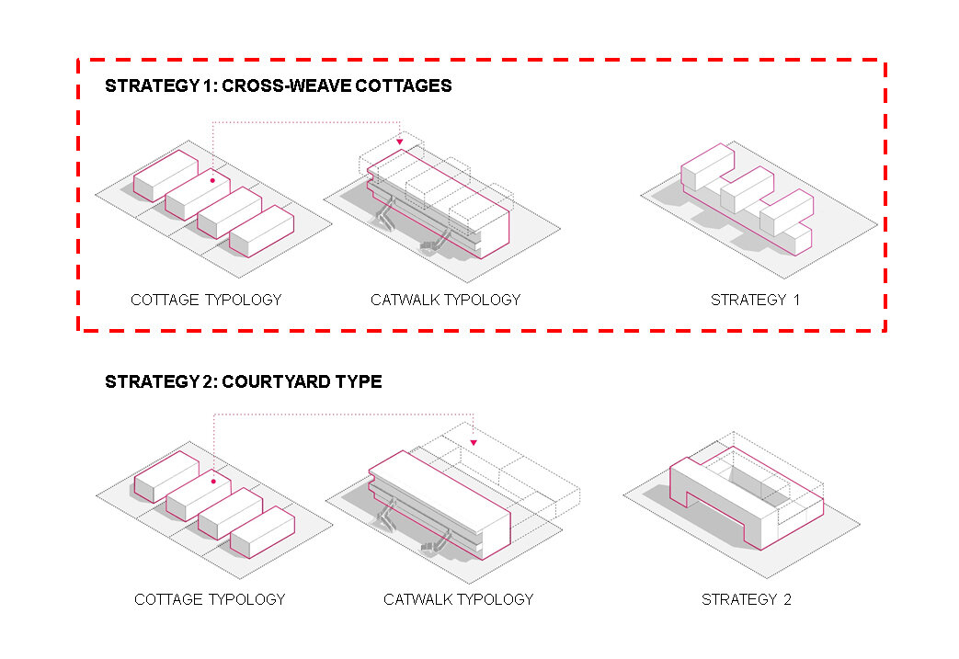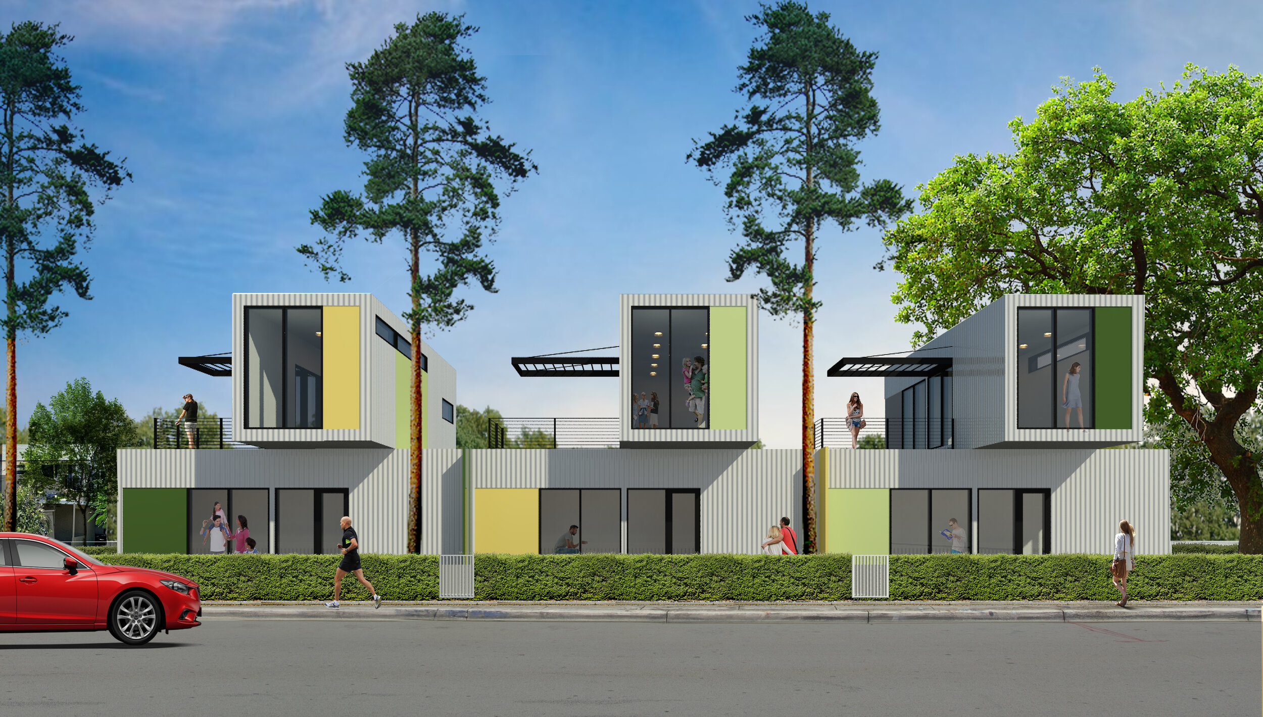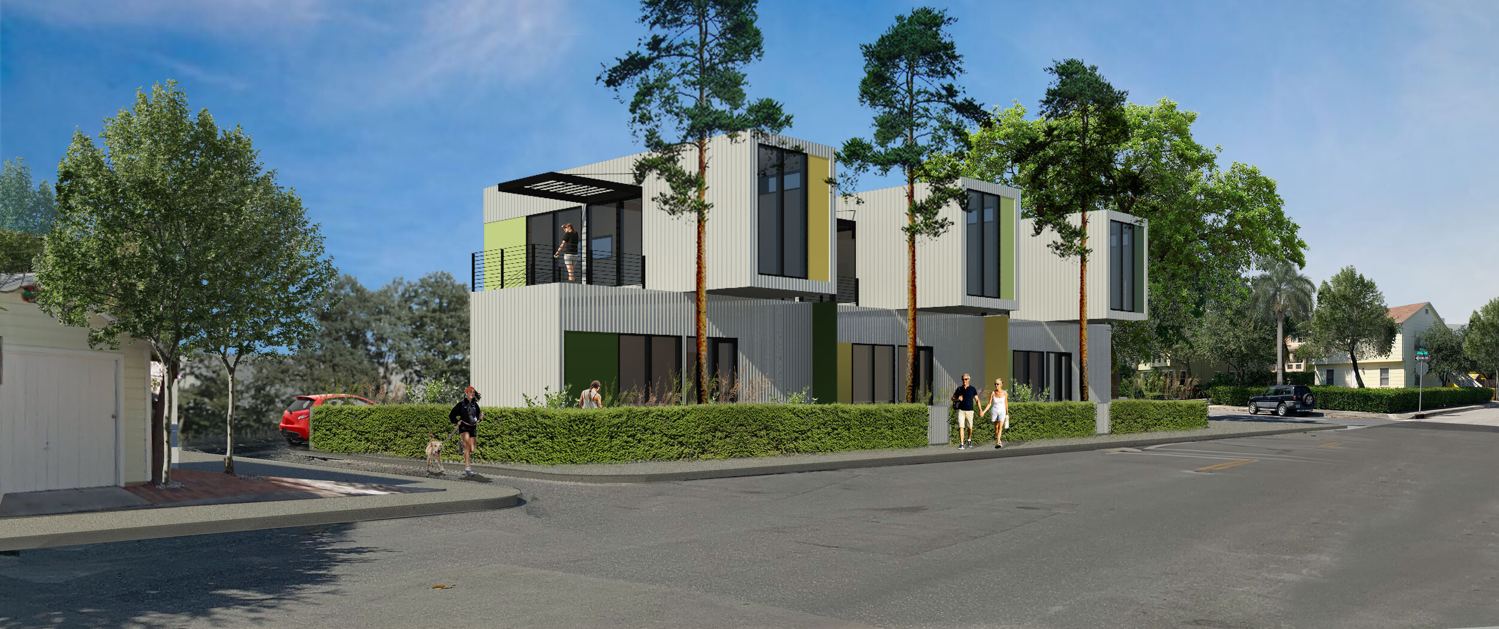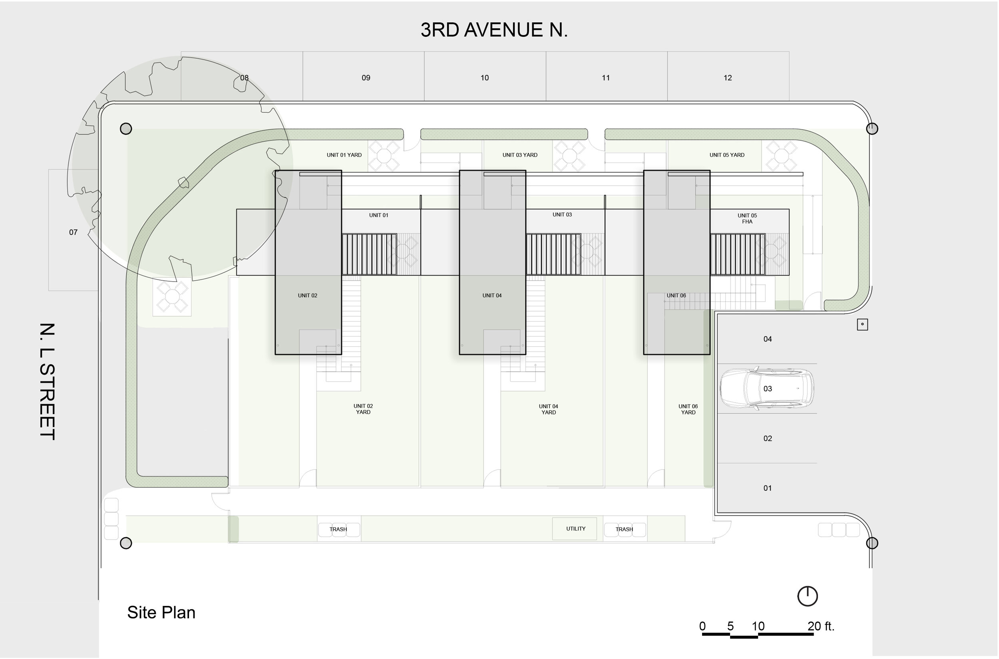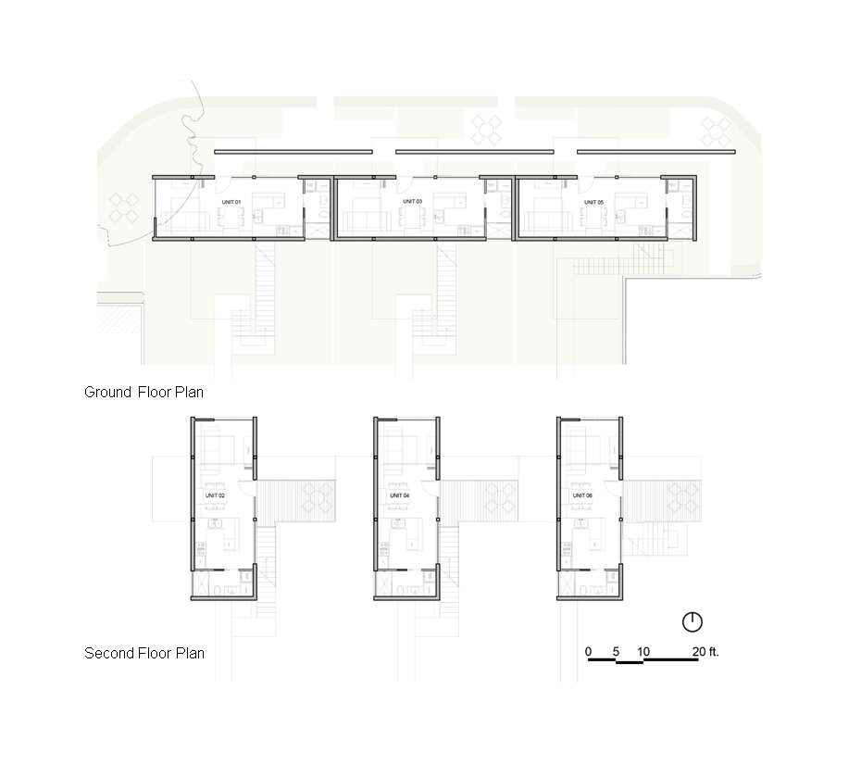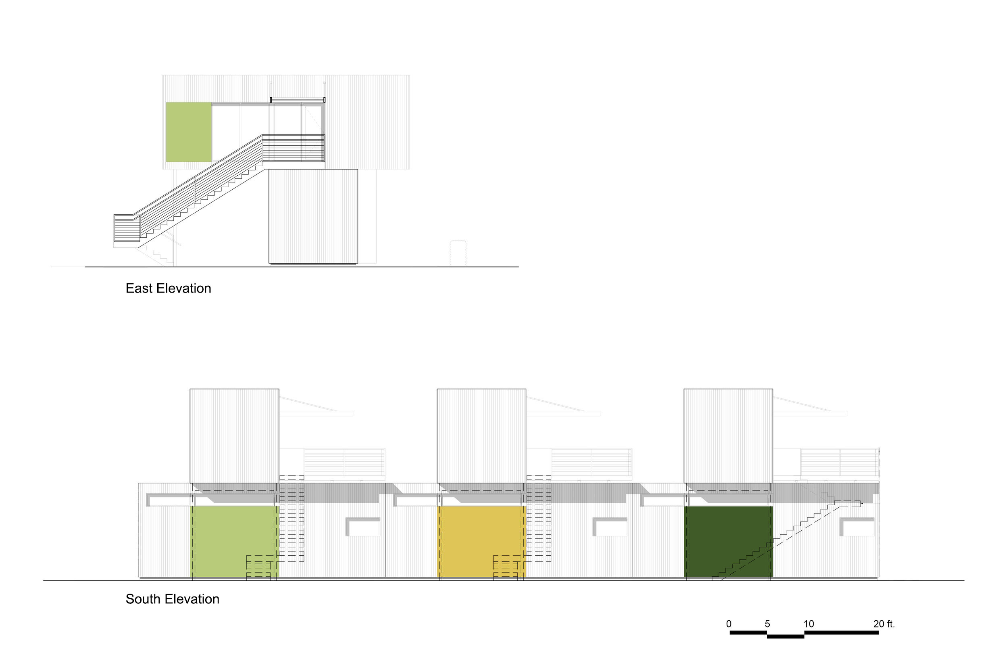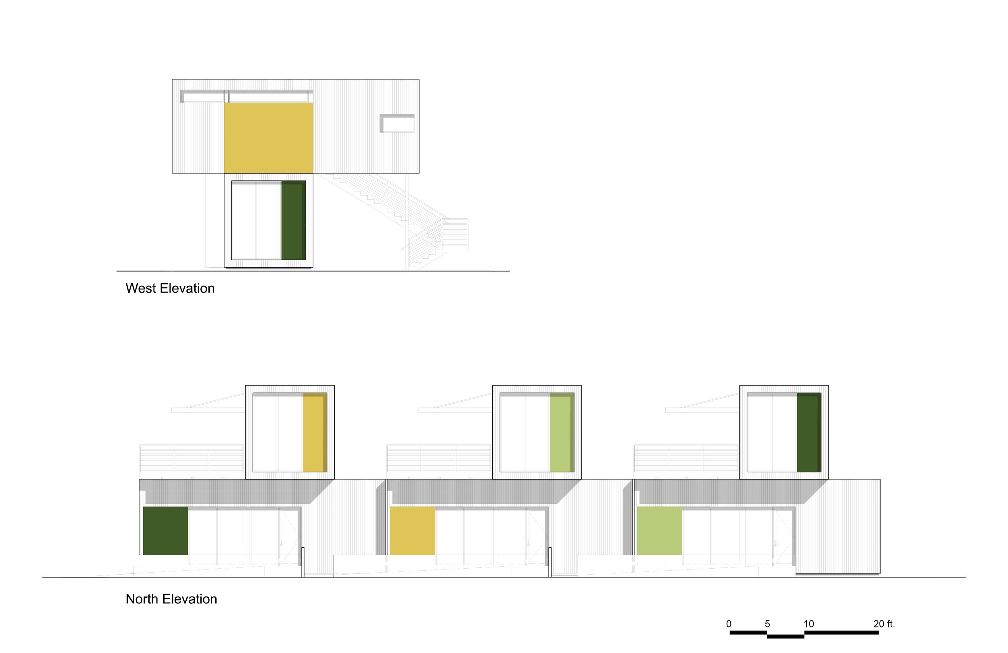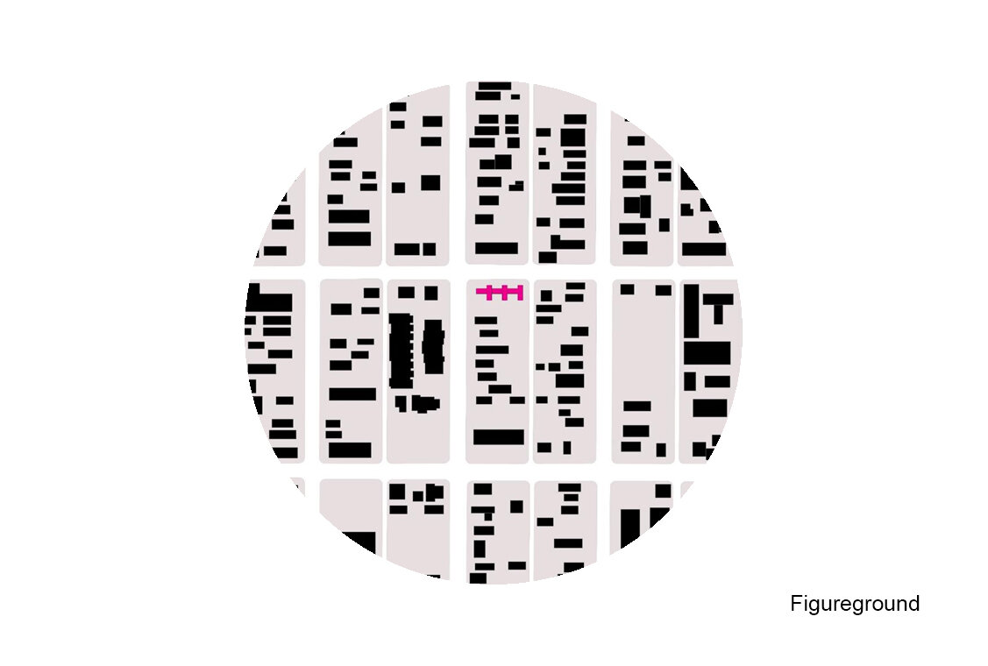Lake Worth Beach Modular Housing
Lake Worth Beach, Florida | under construction
Modular infill housing in an historic neighborhood: The historic district comprises two primary housing types: the tiny cottage and the catwalk apartment building. The cottage hews back to the founding of the town in 1913, when it was primarily comprised of small vacation homes for farmers. The catwalk type is indicative of postwar boom and need for affordable housing. Fortuitously, contemporary modular homes are of similar size and proportion to historic cottages.
One stream of investigation was the design of an effective unit type for a contemporary lifestyle. S+A settled on a 12’x33’x4’ module. By stacking the units in a low-rise configuration, upper and lower units assume unique qualities. Maximum efficiency is achieved by factory-producing the housing modules. The width and height are maximized for road travel. On-site assembly is quick, minimizing impact to the surrounding neighborhood.
The design strategy that S+A developed builds upon the idea that the complimentary urban patterns of cottage and catwalk can be merged. Exterior facades combine metal siding (a contemporary take on vertical board and batten siding) and colorful paneling.
As the Design Architect, S+A designed the project and took it through approval with the City of Lake Worth Beach’s Historic Resources Preservation Board. The project is being further developed by Base4 Architects as Architect-of-Record.
Design Architect: Shulman + Associates
Architect-of-Record: Base4 Architects
